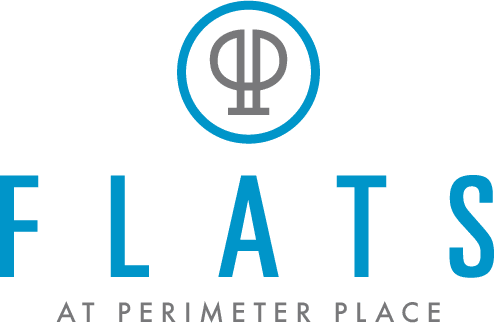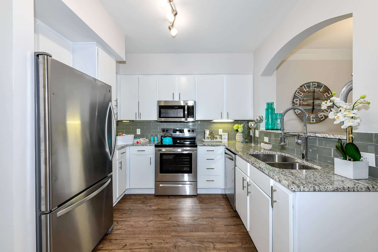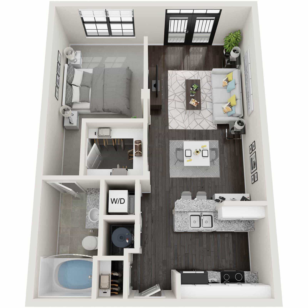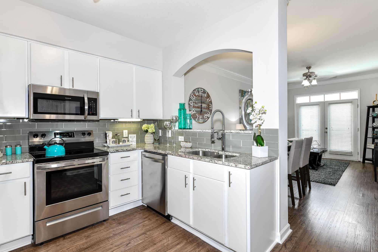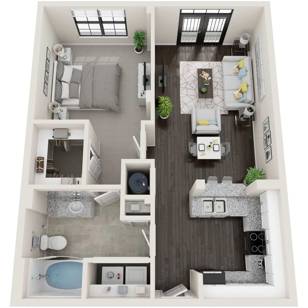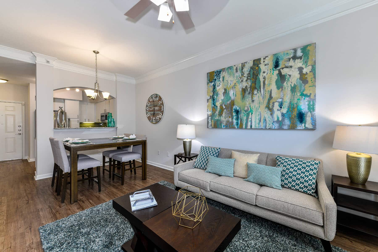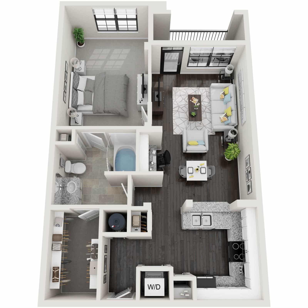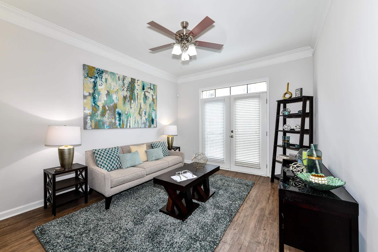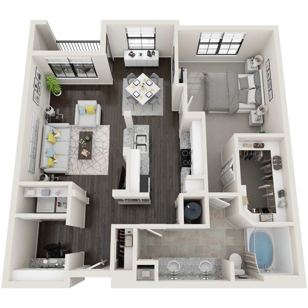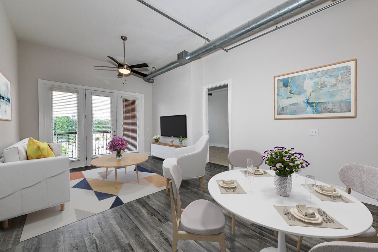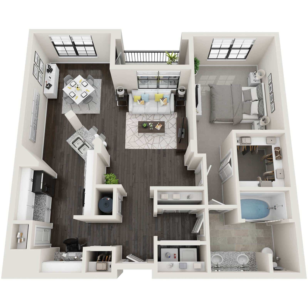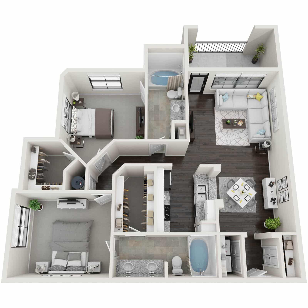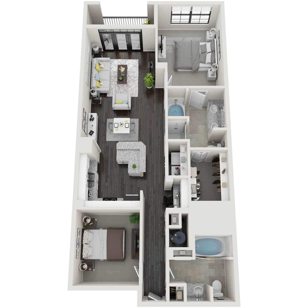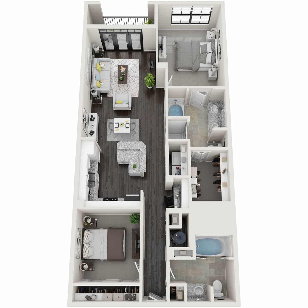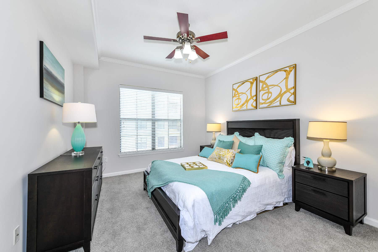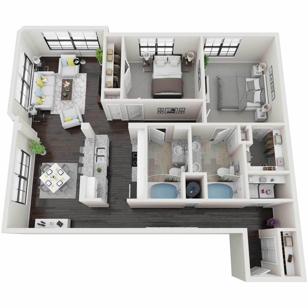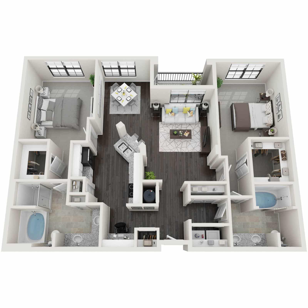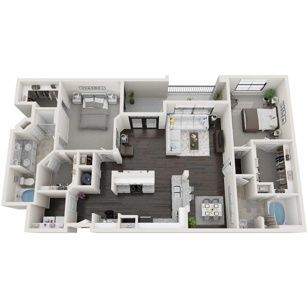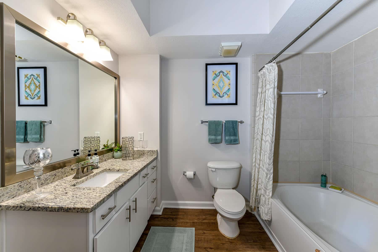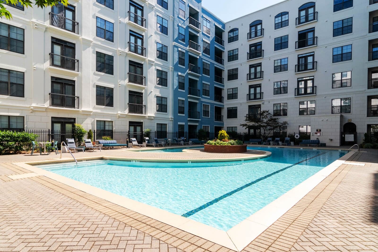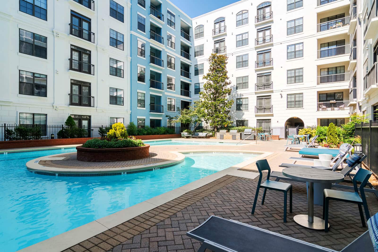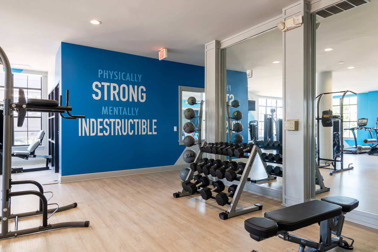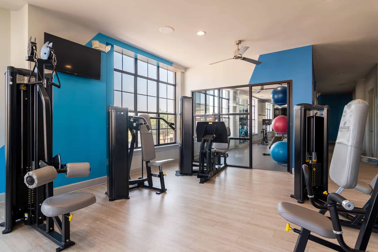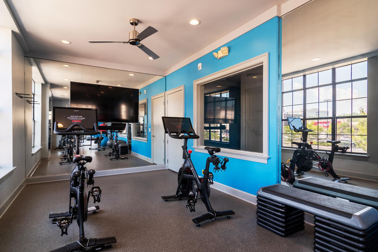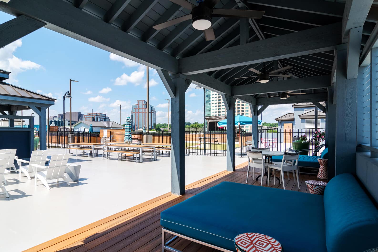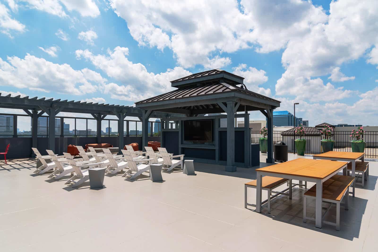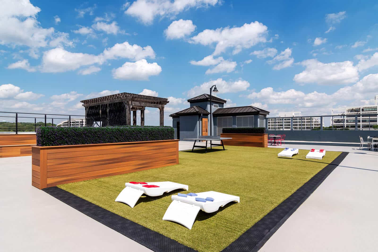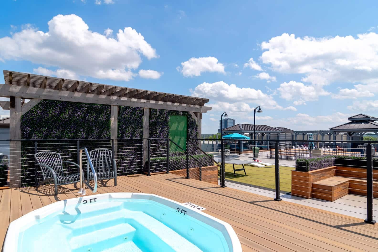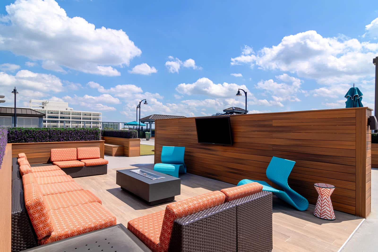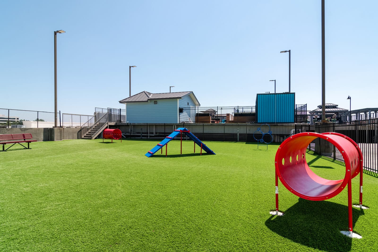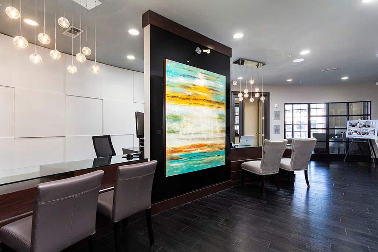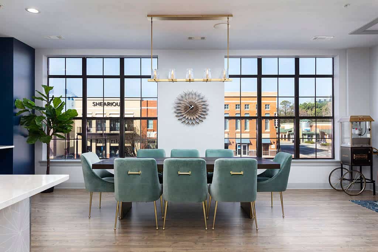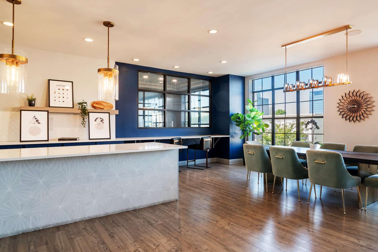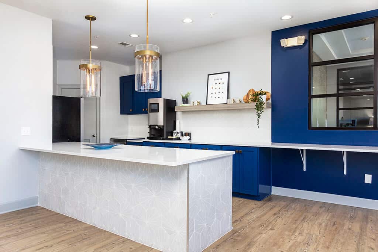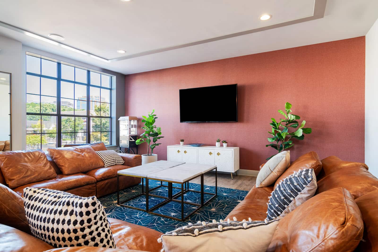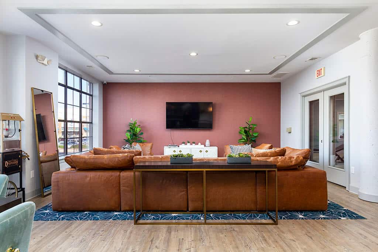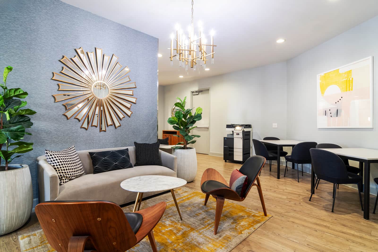Flats at Perimeter Place
Luxury apartments in Dunwoody, GA
Experience the combination of modern design and vibrant energy at Flats at Perimeter Place.
Call or Text
ABOUT US
Chic design. Modern comfort. Upscale living in Dunwoody.
Premier location. Chic, stylish floor plans. Unrivaled walkability. Upscale resort-style amenities. You get all this and so much more at Flats at Perimeter Place.
Located in the heart of the Perimeter district between Dunwoody and Sandy Springs, Flats at Perimeter Place is a luxury apartment community featuring a unique blend of downtown energy and modern style that provides a one-of-a-kind lifestyle. With the convenience of dozens of eateries, boutiques, and spas of Ashford Lane within easy walking distance, as well as easy access to nearby major employers such as Cox Media and State Farm, The Flats offers the ultimate live, work, play experience in Atlanta.
Our apartments in Dunwoody feature a variety of modern studio, one- and two-bedroom apartments and lofts designed with an aesthetic and energy all their own. Each of our apartment homes are appointed with designer finishes such as elegant granite or quartz countertops, custom kitchen backsplashes, and luxury plank flooring.
At The Flats, we believe that true luxury extends beyond the four walls of your apartment. That’s why we’ve curated a collection of resort-style amenities to enhance your lifestyle. From our sparkling resort-style pool to our state-of-the-art fitness center, our community is tailored to provide an unrivaled living experience.
Discover the lifestyle you desire and deserve. Come home to our Dunwoody apartments at The Flats at Perimeter Place today.


Floor Plans & Prices
Find the perfect home for you.
SELECT FLOOR PLAN TYPE
Floor plans are artist’s renderings. All dimensions are approximate. Actual product and specifications may vary in dimension and detail. Not all features are available in every apartment. Prices and availibility are subject to change.
Use this for button triggers in code references. Keep invisible.
Request Service
We're here to help
For the fastest service, you can submit a service request via the Apartment Assistant mobile app.

BY PHONE
You can also contact the front office directly during business hours at (470) 444-0528
FOR EMERGENCIES
If you have a maintenance emergency, please call the emergency line 24 hours a day at (470) 763-0311 If prompted, leave a voicemail with your name, telephone number, building and apartment number; a service technician will respond right away.
OUR NEIGHBORHOOD
Explore all Dunwoody has to offer.
Location is everything at Flats at Perimeter Place. Nestled in the booming Perimeter district between Dunwoody and Sandy Springs, The Flats boasts a coveted location with amazing walkability. Just steps from your front door you can explore the dozens of trendy shops, delicious restaurants, and relaxing wellness studios and spas of Ashford Lane. Grab a gourmet pastry and a cup of coffee at Paris Baguette. Explore a new take on Tex Mex at Superica or get a taste of something new at The Hall. Treat yourself to a relaxing spa day at Massage Envy or Spa Sydell. Or peruse the latest fashion trends at fab’rik. Your options are endless at our apartments near Perimeter Mall.
In addition to the exceptional shopping and dining options, our apartments in Dunwoody are conveniently situated near major employers such as Cox Media, State Farm, Emory St. Joseph’s Hospital, and Children’s Healthcare of Atlanta. Commuting is a breeze, allowing you to spend less time on the road and more time enjoying the luxurious amenities featured at our apartments for rent in Dunwoody.
Whether you’re seeking a day of leisurely shopping or a night out on the town, you’ll find it all just moments away from Flats at Perimeter Place.
PHOTO GALLERY
Take a look around.
Explore the modern floor plans and resort-style amenities offered at our apartments in Dunwoody, GA.
Amenities
Elevate your lifestyle.
At Flats at Perimeter Place, we are dedicated to offering an unrivaled living experience in Dunwoody, with community amenities designed and inspired with our residents in mind. The luxury lifestyle you desire and deserve awaits you at our Dunwoody apartments. Indulge in relaxation at our resort-style pool, where you can unwind under the warm Georgia sun. Maintain your fitness goals at our country club-inspired fitness center, equipped with free weights and state-of-the-art machines. Take in the gorgeous skyline views from our rooftop amenity deck, perfect for entertaining guests or enjoying a moment of tranquility. Your options are boundless. Gourmet kitchens, soaring 9 to 12-foot ceilings, expansive walk-in closets, and luxury wood-style plank flooring are just a few of the upscale amenities you will find in our modern apartments in Dunwoody. No matter your lifestyle, our apartments and lofts are designed to offer a space that exudes style without sacrificing function. Explore all the amazing amenities offered at Flats at Perimeter Place.
Unit Amenities
- Loft-style residences with exposed ceilings
- 10- to 12-foot ceilings with crown molding
- Granite or quartz kitchen countertops
- Black or stainless-steel Whirlpool® kitchen appliances
- Breakfast bar or kitchen island
- Custom cabinetry
- Tiled kitchen backsplash
- Undermount sinks
- Ceramic tile, hardwood vinyl wood plank, and Berber carpet
- Kitchen pantry and linen closet
- Dual sink vanity
- Garden tubs
- Separate shower Stall
- Private patio or balcony/Juliette balcony*
- Full-size washer/dryer
Community Amenities
- Controlled Access
- Clubhouse/business center with internet cafe, lounge areas, and billiards
- Coworking space
- Fitness center with Wellbeats Virtual Workout
- Resort-style swimming pool
- Rooftop amenity deck with lounge, hot tub, grilling area, outdoor fitness center, and numerous lawn games
- Bocce ball court
- Gated parking garage
- Fetch package delivery system
- EV charging stations
- Bike racks
- 37 rentable storage rooms
- Pressbox dry cleaning
Community Amenities
- Controlled Access
- Clubhouse/business center with internet cafe, lounge areas, and billiards
- Coworking space
- Fitness center with Wellbeats Virtual Workout
- Resort-style swimming pool
- Rooftop amenity deck with lounge, hot tub, grilling area, outdoor fitness center, and numerous lawn games
- Bocce ball court
- Gated parking garage
- Fetch package delivery system
- EV charging stations
- Bike racks
- 37 rentable storage rooms
- Pressbox dry cleaning
Unit Amenities
- Loft-style residences with exposed ceilings
- 10- to 12-foot ceilings with crown molding
- Granite or quartz kitchen countertops
- Black or stainless-steel Whirlpool® kitchen appliances
- Breakfast bar or kitchen island
- Custom cabinetry
- Tiled kitchen backsplash
- Undermount sinks
- Ceramic tile, hardwood vinyl wood plank, and Berber carpet
- Kitchen pantry and linen closet
- Dual sink vanity
- Garden tubs
- Separate shower Stall
- Private patio or balcony/Juliette balcony*
- Full-size washer/dryer
THE LIFESTYLE BLOG
Your City. Your Life.
Explore these exciting outdoor activities in proximity to Flats at Perimeter Place
Stepping outside and getting some fresh air works wonders for our overall health. It enhances our mood, aids in vitamin D absorption, and relieves
Experience Top-Notch Retail Therapy Near Our Dunwoody Apartment Homes
The craving for a satisfying shopping spree is often not far off. Fortunately, in our apartments in Dunwoody, there are many wonderful shopping opportunities
Pet-Friendly Spots Near Dunwoody, GA
Imagine yourself and your beloved four-legged family member enjoying a day out, then returning home to our pet-friendly apartments in Dunwoody. We strive to
LIMITED TIME OFFER
SAVE $2,400 on spacious 2BR! Only 2 left! Walking distance to Ashford Lane & the Perimeter Mall!
