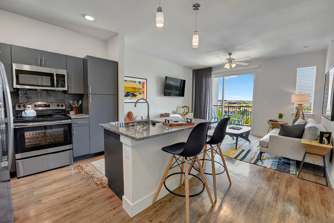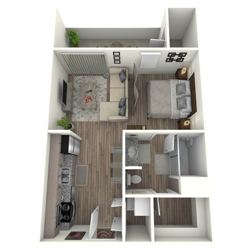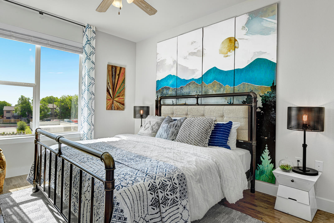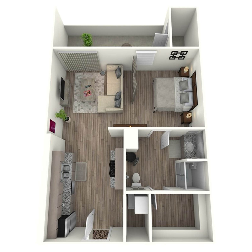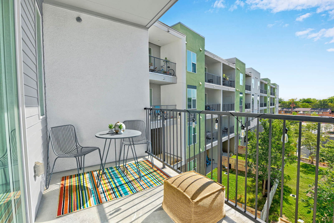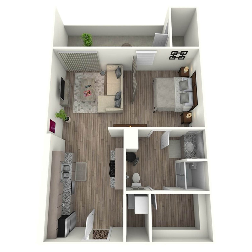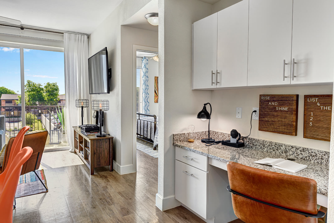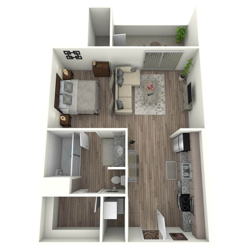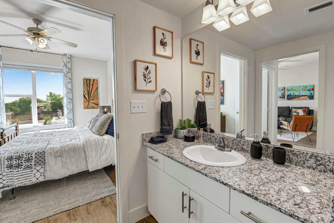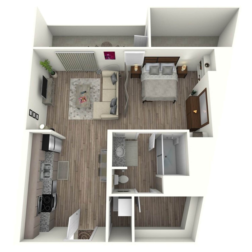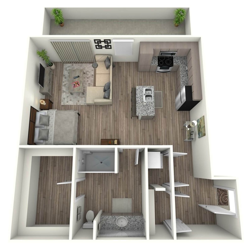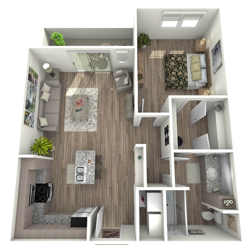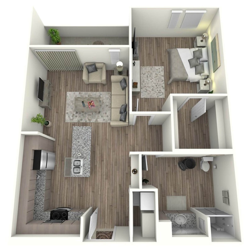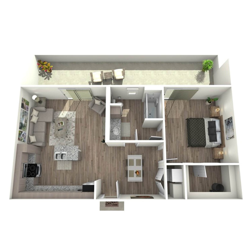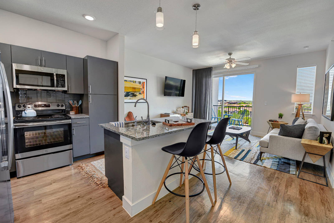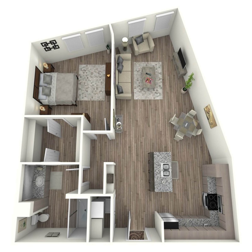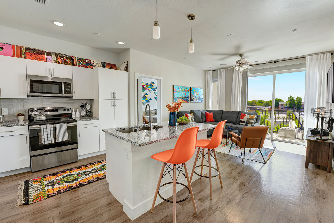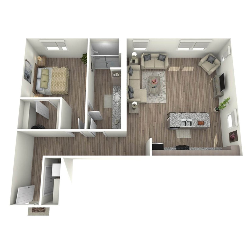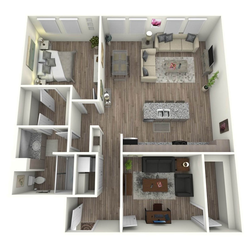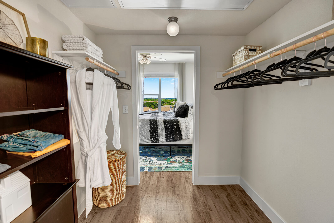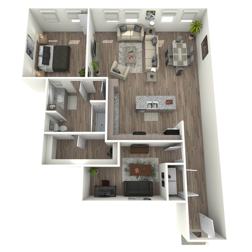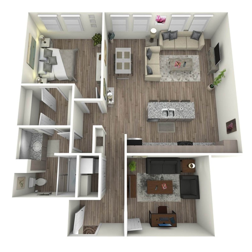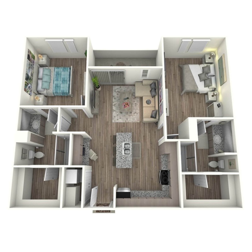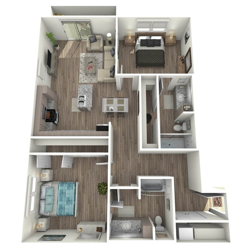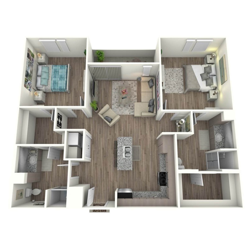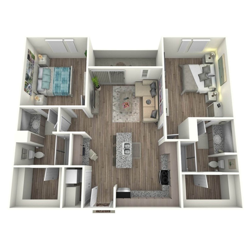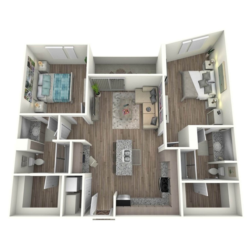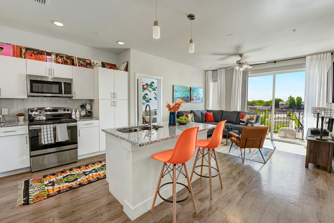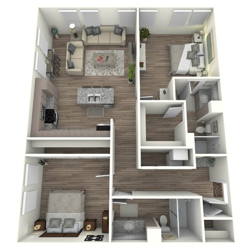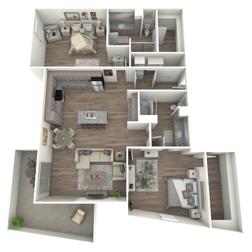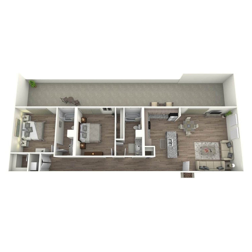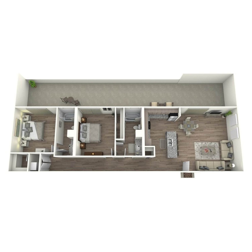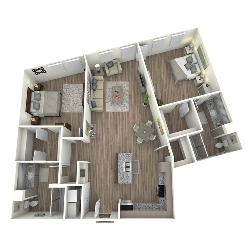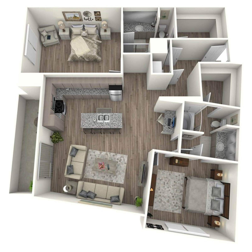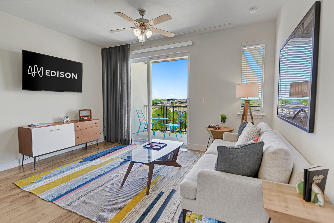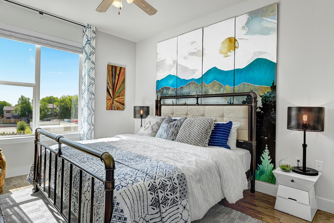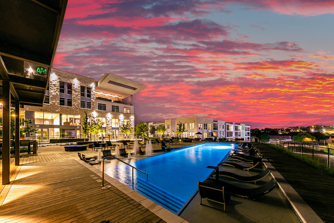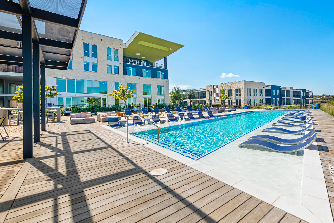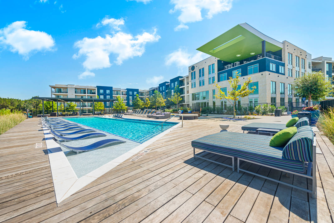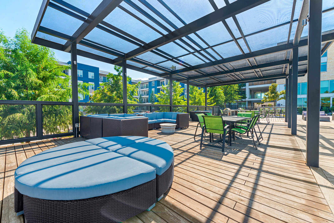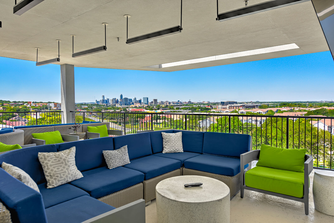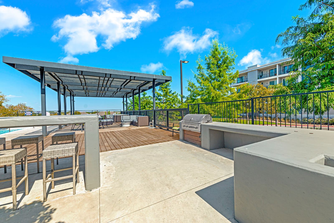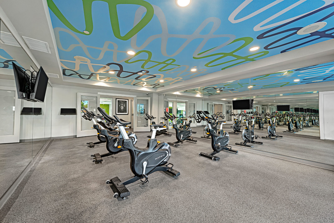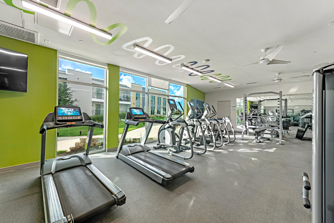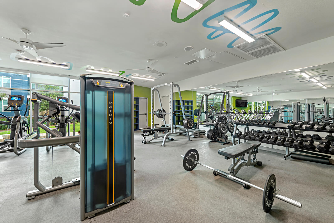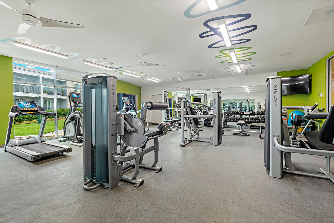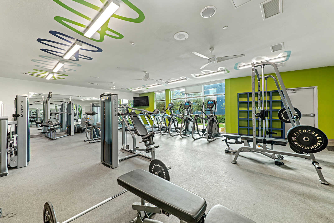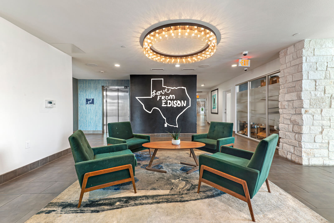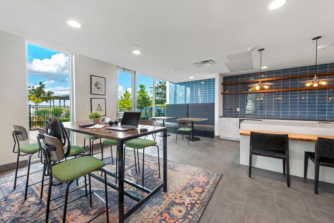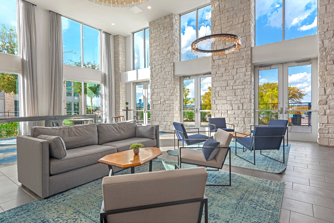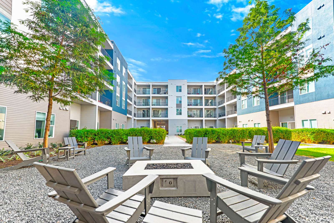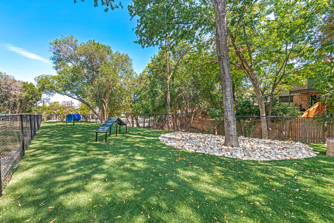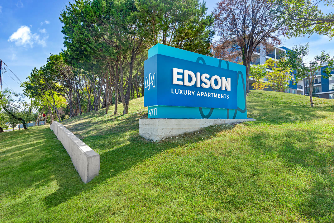Edison Austin
A new luxury apartment community in Austin, TX
Feel the electricity. Luxury living in Austin.
Call or Text
ABOUT US
Modern luxury living in Austin
Experience upscale living at Edison Austin Apartments in Austin, TX. Featuring modern, open-concept studio, one- and two-bedroom floor plans with high-end amenities, Edison Austin offers a luxurious atmosphere you are thrilled to come home to. With exceptional finishes such as wood-style plank flooring, chef-inspired kitchens, and floor-to-ceiling windows, you will find our luxury apartments in Austin to be the perfect place to call home.
And with our lavish community amenities such as a resort-style swimming pool, state-of-the-art fitness center, and luxurious rooftop lounge, you will feel as if you are on vacation right in your own home. Our luxury Austin, TX apartments are also nestled in a prime location just minutes away from excellent employers, shops, parks, and entertainment. Discover unmatched convenience and luxury living at Edison Austin Apartments in Austin.


Floor Plans & Prices
Find the perfect home for you.
SELECT FLOOR PLAN TYPE
Floor plans are artist’s renderings. All dimensions are approximate. Actual product and specifications may vary in dimension and detail. Not all features are available in every apartment. Prices and availibility are subject to change.
Use this for button triggers in code references. Keep invisible.
Request Service
We're here to help
For the fastest service, you can submit a service request via the Apartment Assistant mobile app.
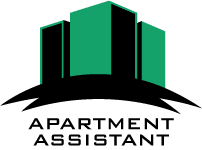
BY PHONE
You can also contact the front office directly during business hours at (512) 991-8832
FOR EMERGENCIES
If you have a maintenance emergency, please call the emergency line 24 hours a day at (737) 272-1751 If prompted, leave a voicemail with your name, telephone number, building and apartment number; a service technician will respond right away.
OUR NEIGHBORHOOD
Explore the best of Austin at our luxury apartments in Riverside.
Edison Austin is designed to be the ideal community to live in and around. Located just outside downtown Austin, TX and just minutes away from upscale shopping, major freeways, delicious restaurants, and exciting entertainment, our luxury apartments in Austin offer a location that can’t be beat. From family eateries to fine dining, from unique boutiques to leading department stores, there is something to appeal to every taste and interest.
For a relaxing day in the park or for adventurous outdoor lovers head over to the popular Lady Bird Lake just a few minutes down the road. Or head on over to South Congress to get a taste of Austin’s iconic nightlife and music scene. Our convenient location also makes for an easy commute to any of the major employers in the area like Oracle, Dell, and St. David’s South Austin Medical Center. Come experience life with the best of Austin at your fingertips at Edison Austin Apartments.
PHOTO GALLERY
Take a look around.
Explore the modern floor plans and upscale amenities offered at our luxury Austin, TX apartments.
Amenities
Elevate your lifestyle.
Edison Austin offers modern studio, one and two-bedroom apartments complete with designer touches that complement any lifestyle. With open-concept floor plans, gorgeous granite countertops, elegant faux wood floors, and massive walk-in closets, our apartments provide you with a functional space that you can be proud to come home to. Our apartments in Riverside feature a resort-style pool with tanning ledge and cabanas and a state-of-the-art fitness center with spin and yoga studios. Edison also boasts an expansive 2-story clubhouse with shuffleboard, foosball, a card room, and a rooftop terrace with spectacular downtown views. Explore all of the amazing amenities offered at Edison Austin.
Unit Amenities
- Modern Kitchens with Stainless Steel appliances
- Granite Countertops with Undermount Kitchen Sink
- Slate Grey or Blue Subway Tile Backsplash
- White or Gray Flat Panel Cabinets with Brushed Nickel Finishes
- 9' Ceilings
- Faux Wood Plank Flooring throughout
- Patios/Balconies, Wrap around Balconies in Select Units
- Walk-in Closets
- Smart Locks
- Custom Shelving in Select Units
- Fenced-in Yard Available
- In-unit Washer/Dryer
Community Amenities
- Resort-Style Pool with Tanning Ledge and Cabana
- Expansive 2-Story Clubhouse with Shuffleboard, Foosball, Card Room, & Coffee Bar
- State-of-the-Art Fitness Center
- Spin/Yoga Studio
- Spacious Dog Park
- Dog Spa
- Outdoor Entertainment Area with Fire Pit and Lawn Chess
- Executive Business Center with Conference Room
- Rooftop Terrace with Downtown Views
- Luxer One Package Lockers
Community Amenities
- Resort-Style Pool with Tanning Ledge and Cabana
- Expansive 2-Story Clubhouse with Shuffleboard, Foosball, Card Room, & Coffee Bar
- State-of-the-Art Fitness Center
- Spin/Yoga Studio
- Spacious Dog Park
- Dog Spa
- Outdoor Entertainment Area with Fire Pit and Lawn Chess
- Executive Business Center with Conference Room
- Rooftop Terrace with Downtown Views
- Luxer One Package Lockers
Unit Amenities
- Modern Kitchens with Stainless Steel appliances
- Granite Countertops with Undermount Kitchen Sink
- Slate Grey or Blue Subway Tile Backsplash
- White or Gray Flat Panel Cabinets with Brushed Nickel Finishes
- 9' Ceilings
- Faux Wood Plank Flooring throughout
- Patios/Balconies, Wrap around Balconies in Select Units
- Walk-in Closets
- Smart Locks
- Custom Shelving in Select Units
- Fenced-in Yard Available
- In-unit Washer/Dryer
THE LIFESTYLE BLOG
Your City. Your Life.
Shopping Extravaganza Around Austin, TX
Does shopping excite you, or do you consider it a necessary chore? Regardless, one thing is undeniable – the shopping scenes near our East
Top Places to Explore with Your Pet Near Our Riverside Community
Embrace the pet-friendly lifestyle at our Riverside apartments, where your beloved pets are more than just welcome—they’re part of the family! Our property boasts
Elevate Your Golfing Experience Near Edison Riverside
Living in the vibrant city of Austin comes with its fair share of delights, including outstanding cuisine, a rich cultural scene, and a plethora
Effortless Strategies for Achieving an Organized Living Space in Your Riverside Apartment
Jostling with clutter in your apartment can be quite a stressful experience. Luckily, by utilizing some easy strategies and a bit of dedication, your
A Tour of Austin’s Renowned Art and History Museums Close to our Riverside Apartments
Known for its dynamic music scene and unforgettable cultural heritage, Austin, Texas is more than just the ‘Live Music Capital of the World.’ The
Austin City Limits Music Festival 2023 is set to be historic
The Austin City Limits Music Festival (ACL Fest) is an annual event that embodies the vibrant spirit of Austin, Texas. As one of the
Savor Austin’s Culinary Delights at These Local Eateries Near Our Riverside Apartments
Residents of our luxury Riverside apartments revel in preparing meals in kitchens that any chef would envy. But for those evenings when the allure
Austin’s Must-Visit Parks This Summer Near Edison Riverside Apartments
As we welcome spring, we’re on the cusp of those long-awaited sunny days perfect for outdoor adventures. Residents of Edison Riverside will particularly enjoy
Top Rooftop Bars Near Our Riverside Apartments in Austin, TX
Imagine relaxing with a drink in hand, basking in panoramic views of Austin’s skyline from a rooftop bar. That’s the dream lifestyle at our
LIMITED TIME OFFER
One month FREE on A1 and E1 floor plans when you move-in by May 31st!


