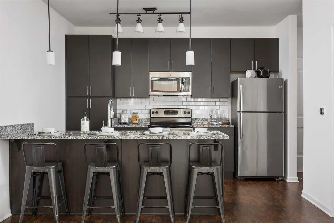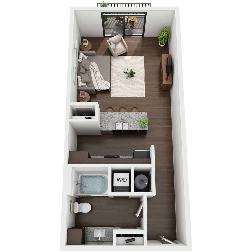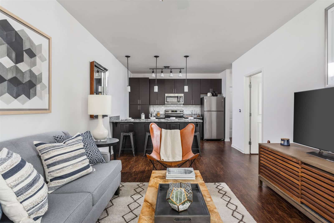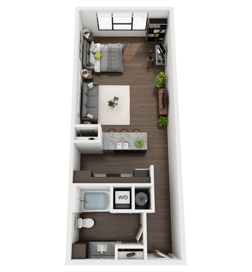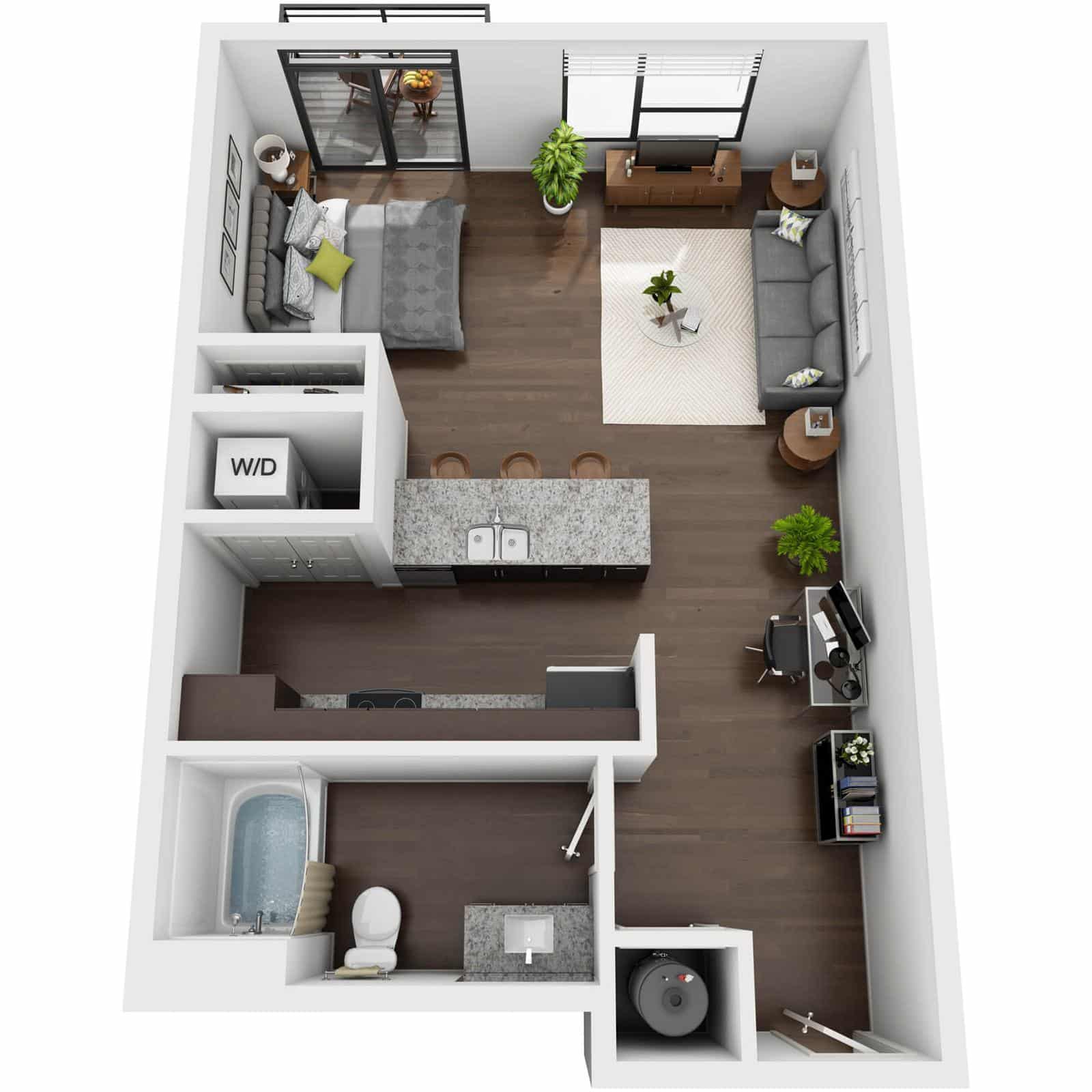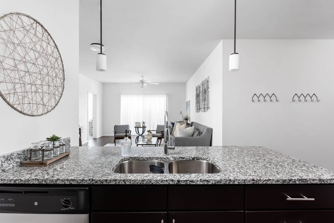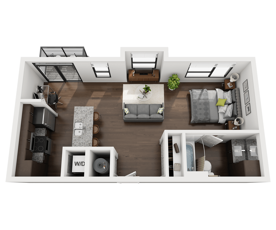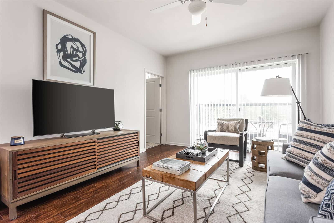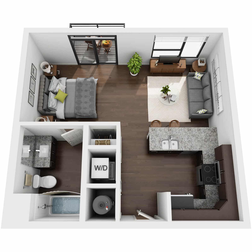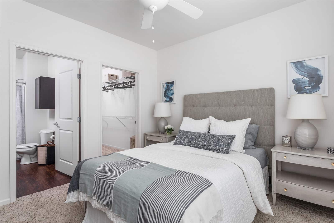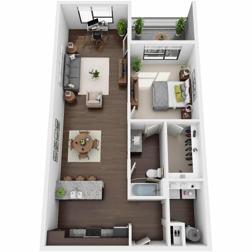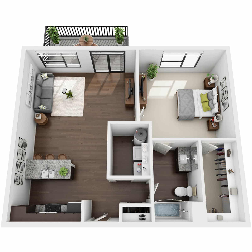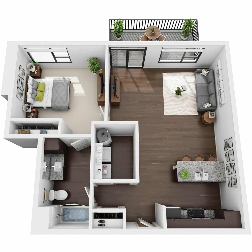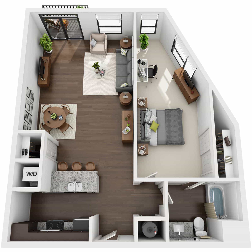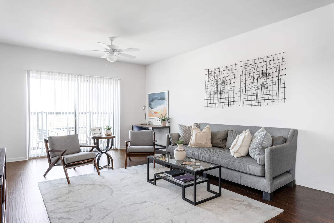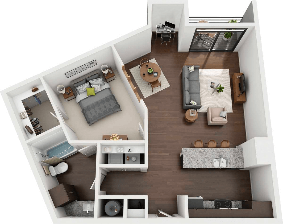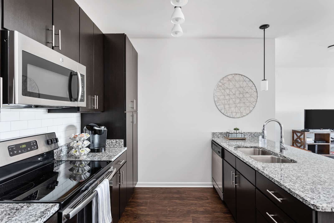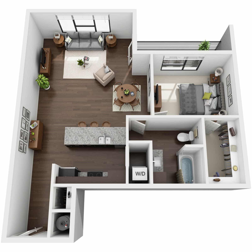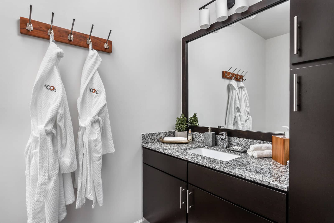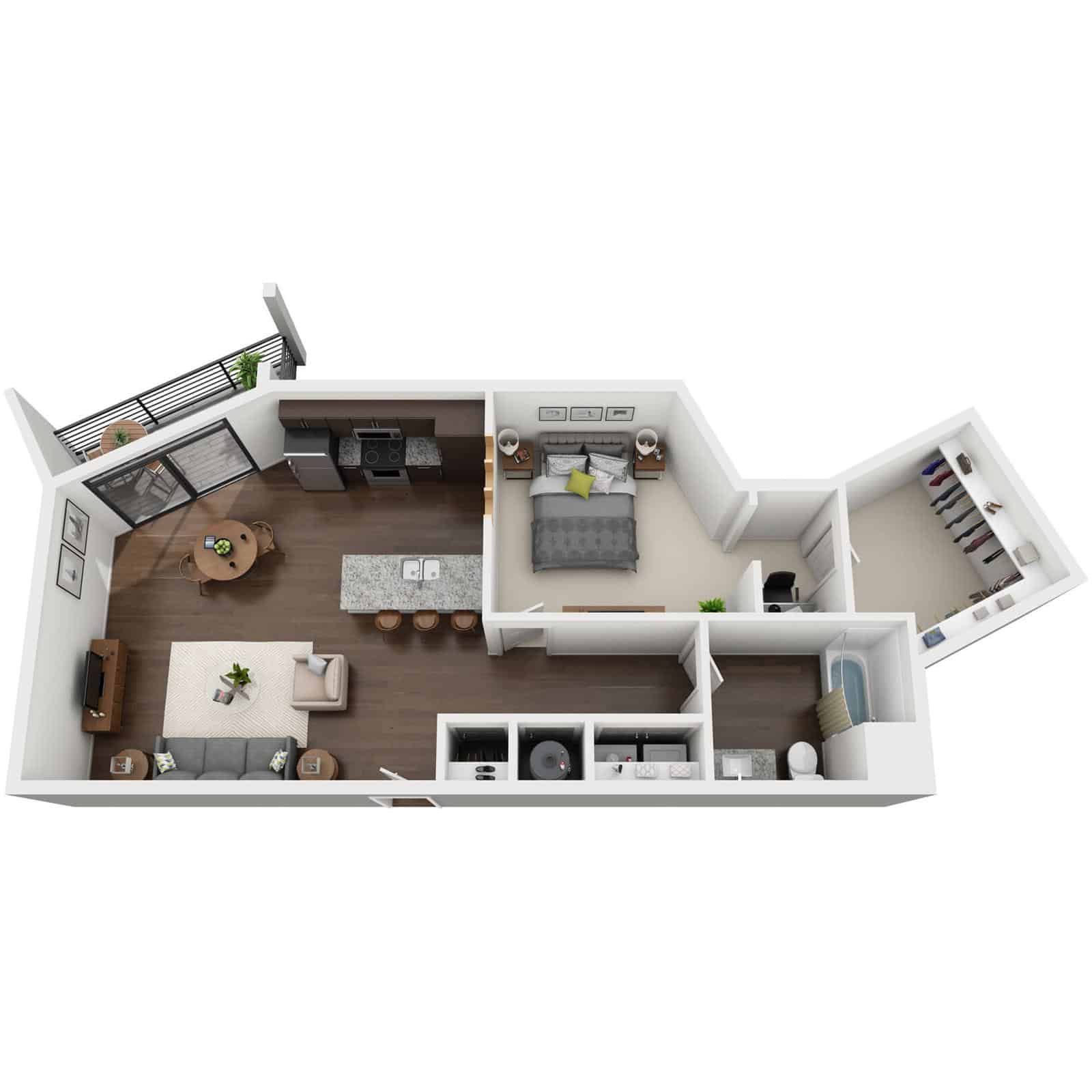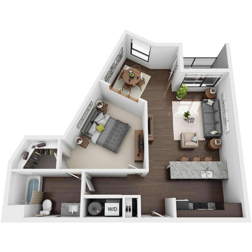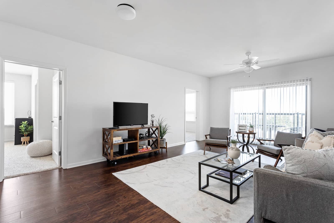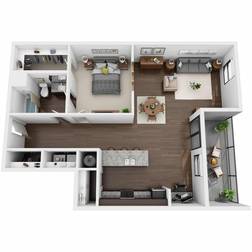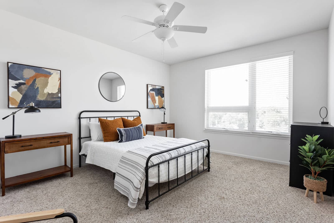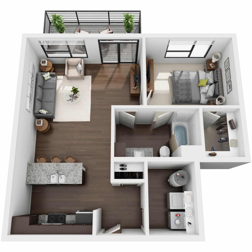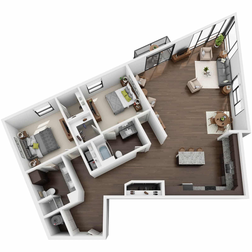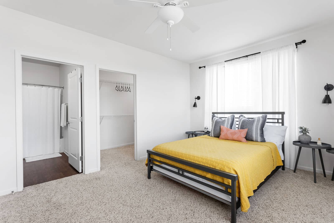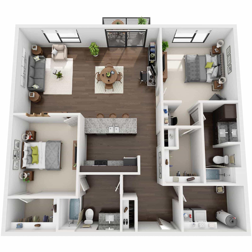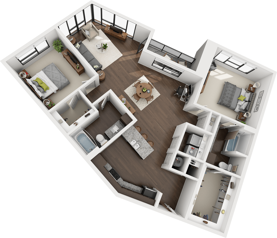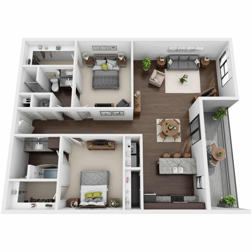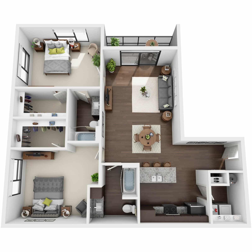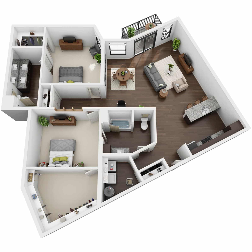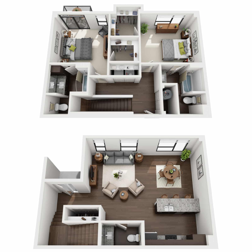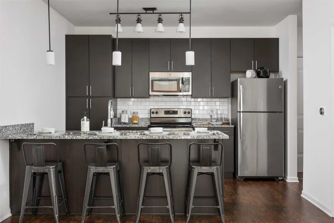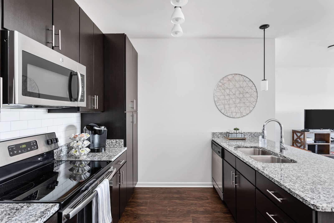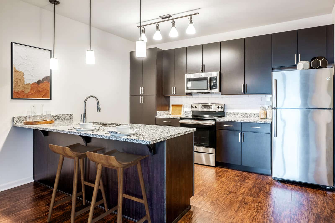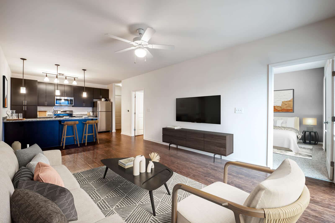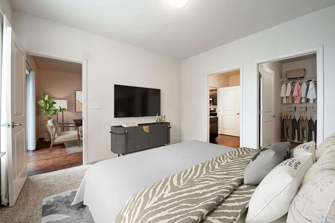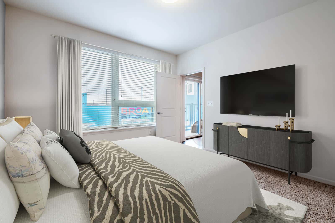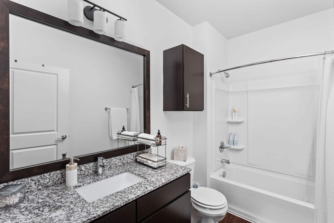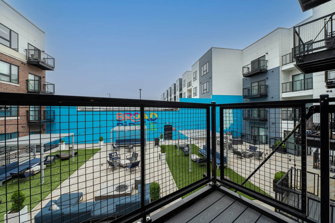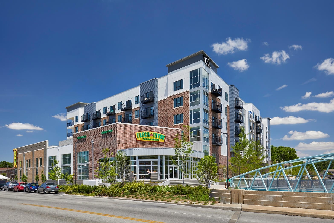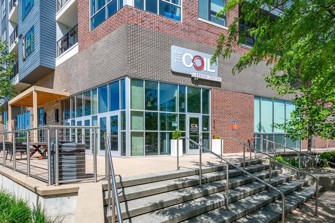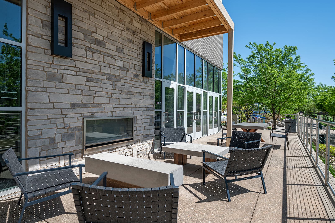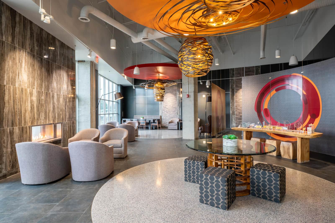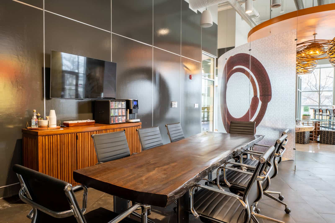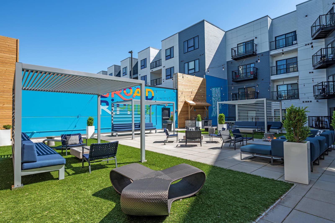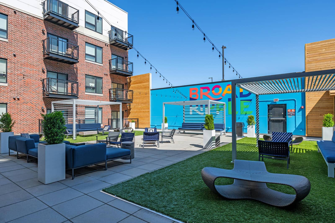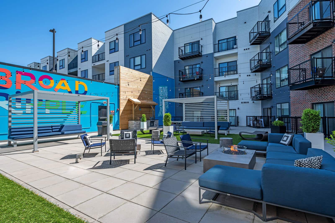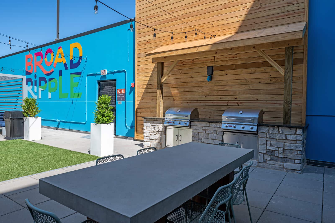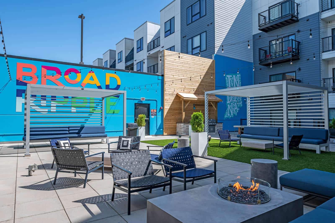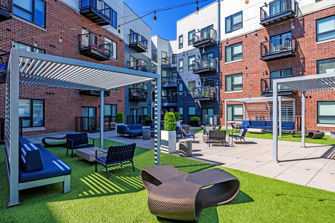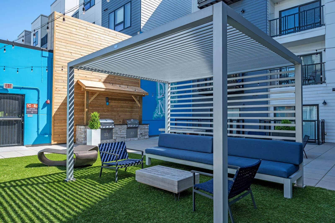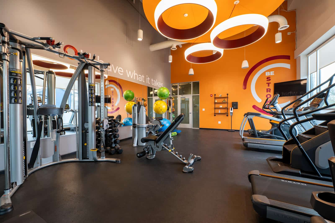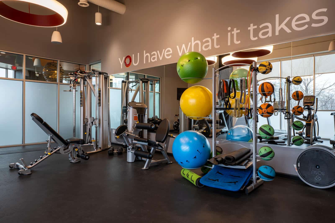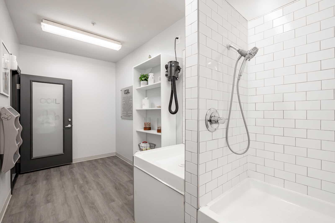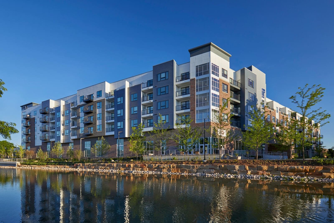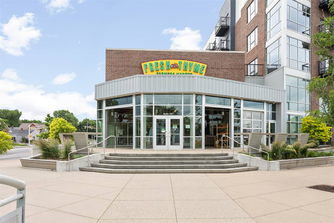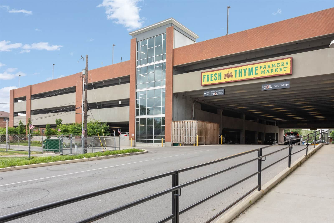The Coil
Upscale apartments & lofts in Indianapolis
Discover modern luxury living at The Coil Apartments in Broad Ripple.
Call or Text
ABOUT US
Modern design. Upscale vibes. Luxury Living in Broad Ripple.
Chic floor plans. Upscale amenities. Unrivaled location. You get this and so much more at The Coil Apartments in Indianapolis. Located in one of Indy’s most desirable and vibrant neighborhoods, Broad Ripple Village, The Coil is where luxury meets modernity. With a variety of designer studio, one- and two-bedroom apartments and lofts boasting premium, upscale finishes, The Coil offers a lifestyle unlike any other in Broad Ripple. Chic wood-style plank floors, floor-to-ceiling windows, smart home security and chef-inspired kitchens combine to create an atmosphere of elegance and comfort ideal for any lifestyle.
At The Coil, true luxury extends beyond the four walls of your apartment with a wide array of resort-style amenities designed to elevate your lifestyle. Escape to our courtyard lounge for a relaxing evening by the fire pit. Make fitness a focus on your schedule at the 24-hour fitness center. Or discover the convenience of Fresh Thyme Market mere steps from your front door.
Located in the heart of Broad Ripple, The Coil features an enviable location only steps away from the trendy bars, delectable restaurants, and vibrant nightlife of Broad Ripple. Our luxury apartments in Broad Ripple are also only a five-minute drive from the prestigious Butler University, providing a convenient sanctuary for students and faculty.
The lifestyle you desire and deserve awaits. Come home to The Coil today.


Floor Plans & Prices
Find the perfect home for you.
SELECT FLOOR PLAN TYPE
Floor plans are artist’s renderings. All dimensions are approximate. Actual product and specifications may vary in dimension and detail. Not all features are available in every apartment. Prices and availibility are subject to change.
Use this for button triggers in code references. Keep invisible.
Request Service
We're here to help
For the fastest service, you can submit a service request via the Apartment Assistant mobile app.

BY PHONE
You can also contact the front office directly during business hours at (463) 400-2581
FOR EMERGENCIES
If you have a maintenance emergency, please call the emergency line 24 hours a day at (463) 230-8701 If prompted, leave a voicemail with your name, telephone number, building and apartment number; a service technician will respond right away.
OUR NEIGHBORHOOD
Explore all Broad Ripple has to offer.
Indianapolis is a city that exudes energy and excitement, and nowhere is that energy and excitement felt more than in Broad Ripple. With a unique combination of scenic canals and trails, delicious local eateries and vibrant nightlife, Broad Ripple offers a one-of-a-kind setting for upscale apartment living. Take a quick stroll down the Broad Ripple strip and experience the sights and sounds of one of Indy’s trendiest nightlife hotspots. Or explore the dozens of trendy shops and dining options within easy walking distance. Or take in the scenic beauty of the Monon or Central Canal trails just steps from your front door.
Our convenient location also puts you close to many major Indianapolis area employers, including Ascension St. Vincent Hospital, IU Health, Eli Lilly and many more. Our luxury apartments in Indianapolis are also only five minutes from the prestigious Butler University, offering a convenient option for off-campus housing.
Discover life with the best of Indianapolis at your fingertips. Experience the excitement and convenience of life at The Coil.
PHOTO GALLERY
Take a look around.
Explore the modern floor plans and world-class amenities offered at our apartments in Indianapolis.
Amenities
Elevate your lifestyle.
The Coil is dedicated to providing our residents with an unmatched lifestyle with thoughtfully selected amenities designed to amplify your life. With modern open-concept floor plans, chef-inspired kitchens, condo-quality construction, smart home security, and designer finishes throughout, our floor plans are stylish and functional. Indulge in relaxation at our amenity courtyard complete with private cabanas and firepit. Maintain your fitness goals at our state-of-the-art fitness studio, equipped with the latest exercise machines and free weights. Treat your pet to a spa day at our fully-equipped pet spa. Your options are boundless. At The Coil, we also understand the importance of convenience. Our residents enjoy direct access to Fresh Thyme Market, making weekly trips to the grocery store nearly effortless. Explore all the amazing amenities The Coil has to offer.
Unit Amenities
- Gourmet kitchens with islands
- Granite countertops
- Stainless steel appliances
- Wood-style plank flooring
- Smart home security
- Floor-to-ceiling windows
- Kitchen subway tile backsplash
- Framed bathroom mirrors
- Walk-in closets with custom shelving
- Full size washer and dryer in unit
- 10'+ ceilings
- USB outlets
- Smart thermostats
- Private balconies
- Canal views available
Community Amenities
- Located in the heart of Broad Ripple Village
- Gated parking garage
- Access-controlled building
- 24-hour fitness center
- Outdoor courtyard with fire pits and grill
- Fresh Thyme Market at the ground floor with direct interior access
- Parcel lockers
- Modern pet spa with dog wash, dryer, and other pet amenities
- Secured bike racks in garage
- Direct access to Central Canal Trail
- Short walk from Monon trail
Community Amenities
- Located in the heart of Broad Ripple Village
- Gated parking garage
- Access-controlled building
- 24-hour fitness center
- Outdoor courtyard with fire pits and grill
- Fresh Thyme Market at the ground floor with direct interior access
- Parcel lockers
- Modern pet spa with dog wash, dryer, and other pet amenities
- Secured bike racks in garage
- Direct access to Central Canal Trail
- Short walk from Monon trail
Unit Amenities
- Gourmet kitchens with islands
- Granite countertops
- Stainless steel appliances
- Wood-style plank flooring
- Smart home security
- Floor-to-ceiling windows
- Kitchen subway tile backsplash
- Framed bathroom mirrors
- Walk-in closets with custom shelving
- Full size washer and dryer in unit
- 10'+ ceilings
- USB outlets
- Smart thermostats
- Private balconies
- Canal views available
THE LIFESTYLE BLOG
Your City. Your Life.
Explore These 4 Exhilarating Parks Near Our Broad Ripple Apartments
Living at our apartment community in Broad Ripple places you at the heart of convenience, with dining, shopping, and entertainment at your doorstep. Moreover,
Discover Indy’s Premier Nightlife Steps Away from The Coil Apartments
The impressive list of features and amenities at our Broad Ripple apartments is seemingly endless. From our round-the-clock fitness center, free coffee offerings, and
Delicious Dining Options Just Steps From Your Door at Broad Ripple Apartments
Residing in our Broad Ripple apartments not only means getting to enjoy beautiful designer kitchens perfect for cooking up meals for loved ones, but
LIMITED TIME OFFER
Most Popular 1 Bedroom in Broad Ripple! Only 2 Left! SAVE $1,200 when you apply by 4/30!


