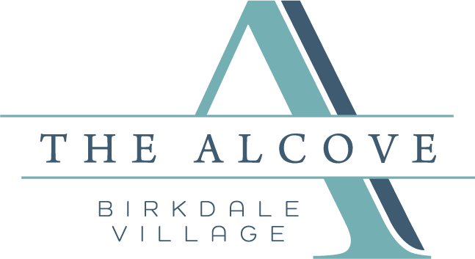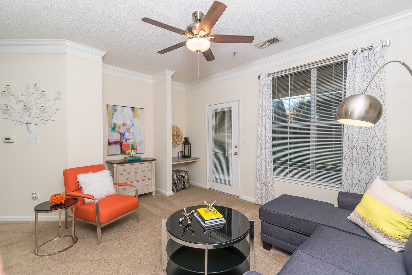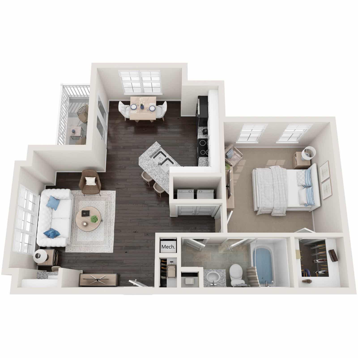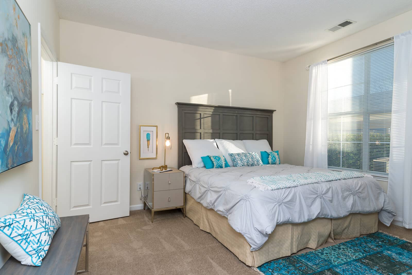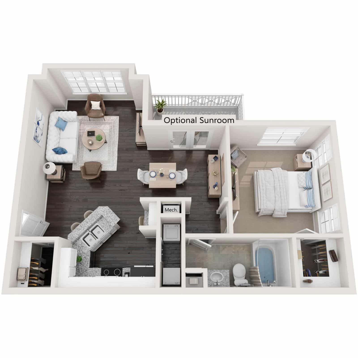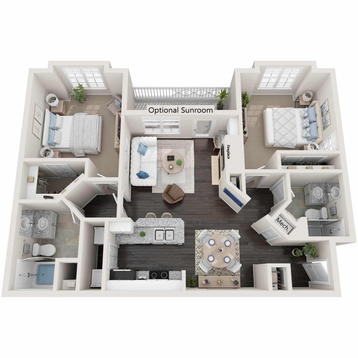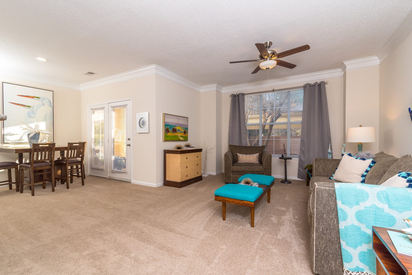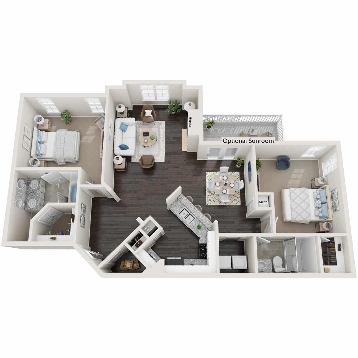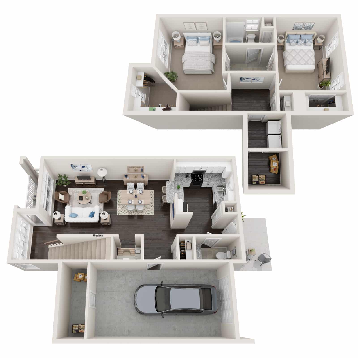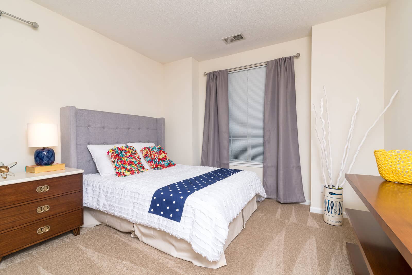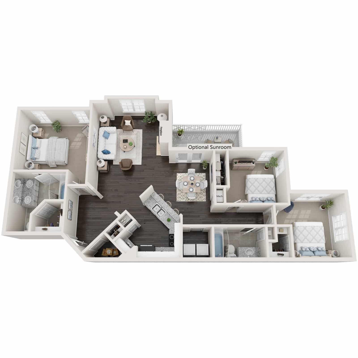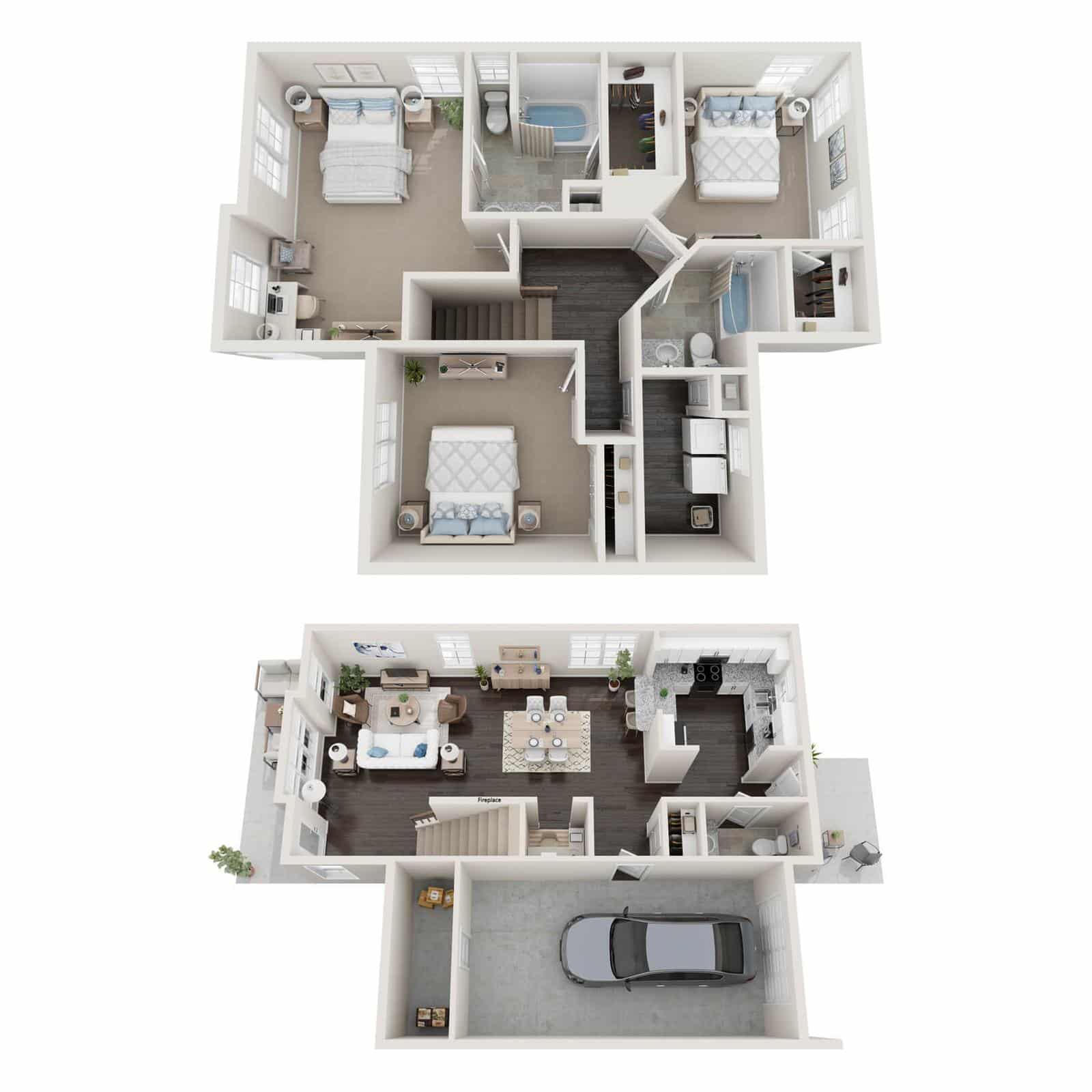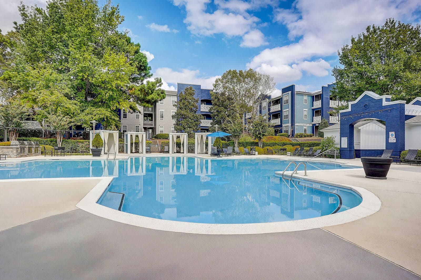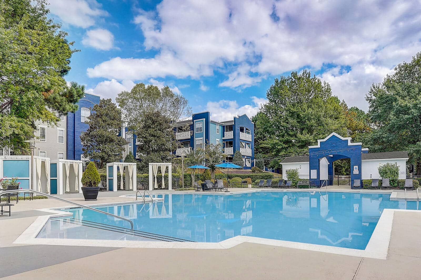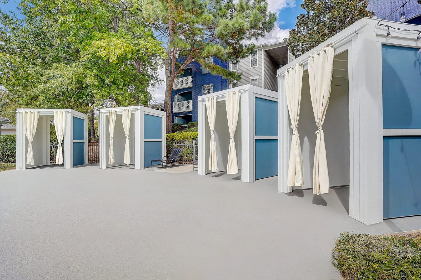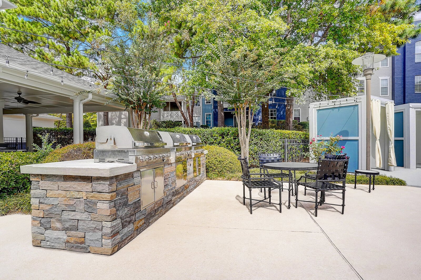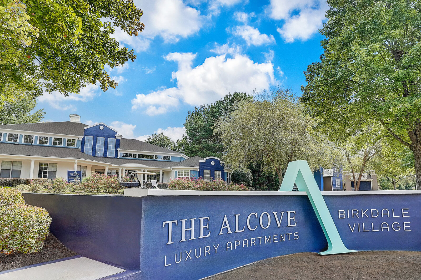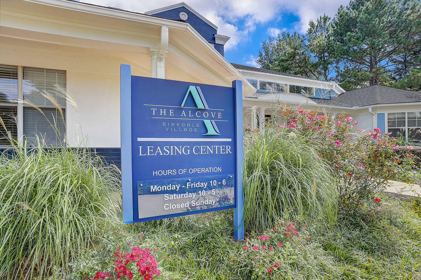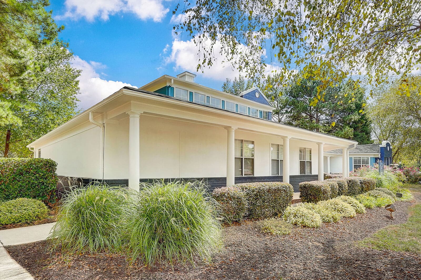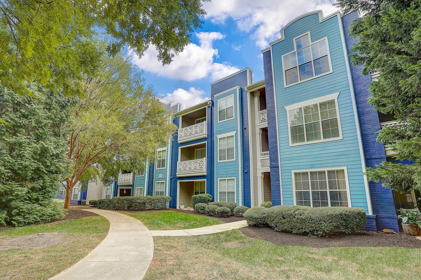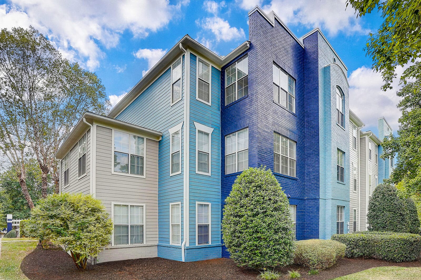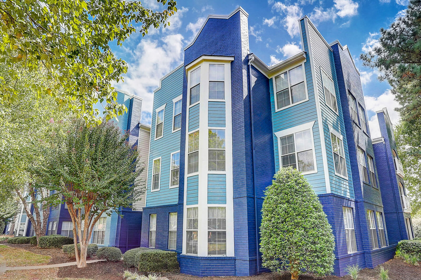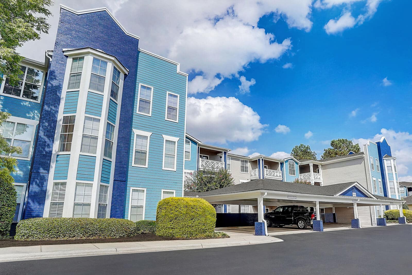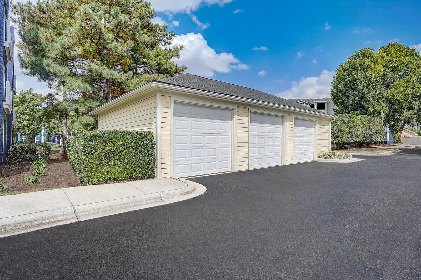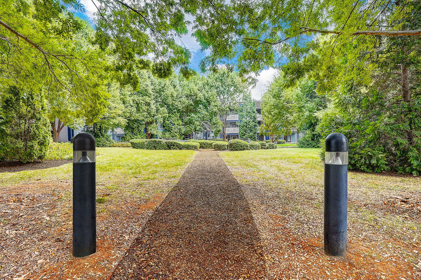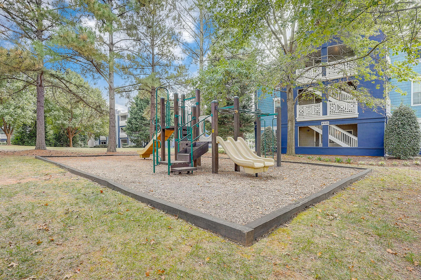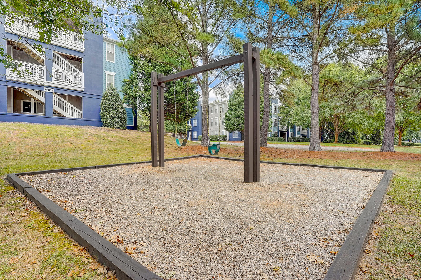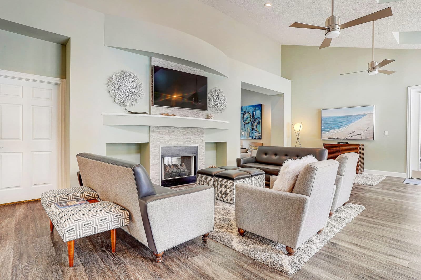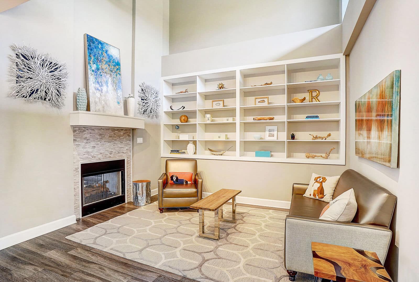The Alcove at Birkdale Village
Luxury apartments & townhomes in Huntersville NC
Discover timeless luxury living at The Alcove at Birkdale Village.
Call or Text
ABOUT US
Timeless design. Modern style. Luxury living in Birkdale Village.
Come home to The Alcove at Birkdale Village, where modern luxury meets comfort and convenience. Tucked away in beautiful Huntersville, just off the shores of Lake Norman, The Alcove offers a stunning selection of 1, 2, and 3-bedroom apartments and townhomes perfect for any lifestyle.
At The Alcove at Birkdale Village, you’ll find more than just a home – you’ll discover a lifestyle of convenience. Situated just steps away from the trendy shops and eateries of Birkdale Village, our apartments in Huntersville offer direct access to one of Charlotte’s premier shopping, dining, and entertainment destinations.
Our residents also enjoy access to a wide array of community amenities designed to elevate your lifestyle. Relax and unwind at the gorgeous resort-style pool. Stroll miles of scenic walking trails. Or enjoy a fun-filled afternoon at one of two playgrounds. Your options are endless.
At The Alcove, you’ll find the perfect blend of style, sophistication, and unbeatable convenience. Discover the lifestyle you desire and deserve. Come home to The Alcove today.


Floor Plans & Prices
Find the perfect home for you.
SELECT FLOOR PLAN TYPE
Floor plans are artist’s renderings. All dimensions are approximate. Actual product and specifications may vary in dimension and detail. Not all features are available in every apartment. Prices and availibility are subject to change.
Use this for button triggers in code references. Keep invisible.
Request Service
We're here to help
For the fastest service, you can submit a service request via the Apartment Assistant mobile app.

BY PHONE
You can also contact the front office directly during business hours at (704) 850-6588
FOR EMERGENCIES
If you have a maintenance emergency, please call the emergency line 24 hours a day at (980) 441-8031 If prompted, leave a voicemail with your name, telephone number, building and apartment number; a service technician will respond right away.
OUR NEIGHBORHOOD
Explore all Birkdale Village has to offer.
Imagine living at a place that offers the seclusion of a private lake house with the convenience big city living. When you live at The Alcove, you don’t need to imagine. Tucked away among mature Carolina pines just off the shores of Lake Norman, our apartments in Huntersville offer the tranquility of a scenic retreat within easy walking distance of one of Charlotte’s premiere shopping, dining, and entertainment destinations, Birkdale Village. Whether you want to indulge in some retail therapy, enjoy a meal at one of the many gourmet restaurants, or enjoy a day on the lake, you can do it all when you call The Alcove at Birkdale Village home.
PHOTO GALLERY
Picture yourself here.
Explore the spacious floor plans and upscale amenities offered at our luxury apartments in Huntersville.
Amenities
Elevate your lifestyle.
Experience luxury redefined at The Alcove at Birkdale Village. We are dedicated to offering an unrivaled living experience in Huntersville, with community amenities designed and inspired with our residents in mind. Indulge in relaxation at our resort-style pool or serenity garden. Maintain your fitness goals at our country club-inspired fitness center. Take a stroll on the miles of scenic trails and walkways just outside your front door. Your options are boundless. Each of our beautiful apartments and townhomes in Huntersville are adorned with premium finishes to provide you with a space that is sophisticated and stylish. Featuring gourmet kitchens, luxury plank flooring, and full-size washers and dryers, each of our apartment homes are tailored to complement your lifestyle. Explore all the amazing amenities offered at The Alcove at Birkdale Village.
Unit Amenities
- Designer kitchens
- Spacious walk-in closets
- Crown molding
- Sunrooms
- Gas fireplaces
- Garden-style soaking tubs
- Full size washer/dryer
- Built-in desks*
Community Amenities
- Walking distance to Birkdale Village
- Less than a mile from Lake Norman
- Resort-style swimming pool
- Upgraded resident clubhouse
- Private pool cabanas
- 24-hour fitness center
- Children’s play area
- Serenity garden
- Private parking garages
- On-site walking trails
- Dog park
Community Amenities
- Walking distance to Birkdale Village
- Less than a mile from Lake Norman
- Resort-style swimming pool
- Upgraded resident clubhouse
- Private pool cabanas
- 24-hour fitness center
- Children’s play area
- Serenity garden
- Private parking garages
- On-site walking trails
- Dog park
Unit Amenities
- Designer kitchens
- Spacious walk-in closets
- Crown molding
- Sunrooms
- Gas fireplaces
- Garden-style soaking tubs
- Full size washer/dryer
- Built-in desks*
THE LIFESTYLE BLOG
Your City. Your Life.
Discover the Charms of Birkdale Village: A Shopping Oasis
Immersed in the scenic beauty of North Carolina, Birkdale Village emerges as a lively and picturesque destination for shopping enthusiasts. Its quaint avenues, eclectic
Gourmet Adventures at Birkdale Village
Calling all food lovers! Birkdale Village, situated in the heart of North Carolina, is a foodie’s dream, featuring a remarkable collection of eateries designed
Lake Norman is an oasis in the heart of North Carolina
Nestled in the heart of North Carolina, Lake Norman is a hidden gem that captures the essence of natural beauty and recreational bliss. As
LIMITED TIME OFFER
SAVE $2,400 on Spacious 1 bedroom floor plan that is walking distance to Birkdale Village! Only 2 Left!
