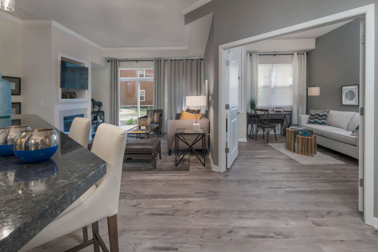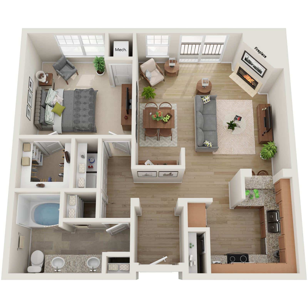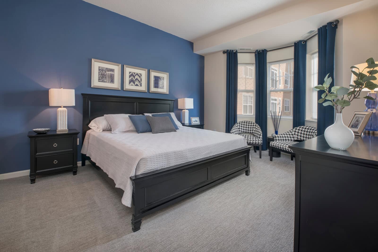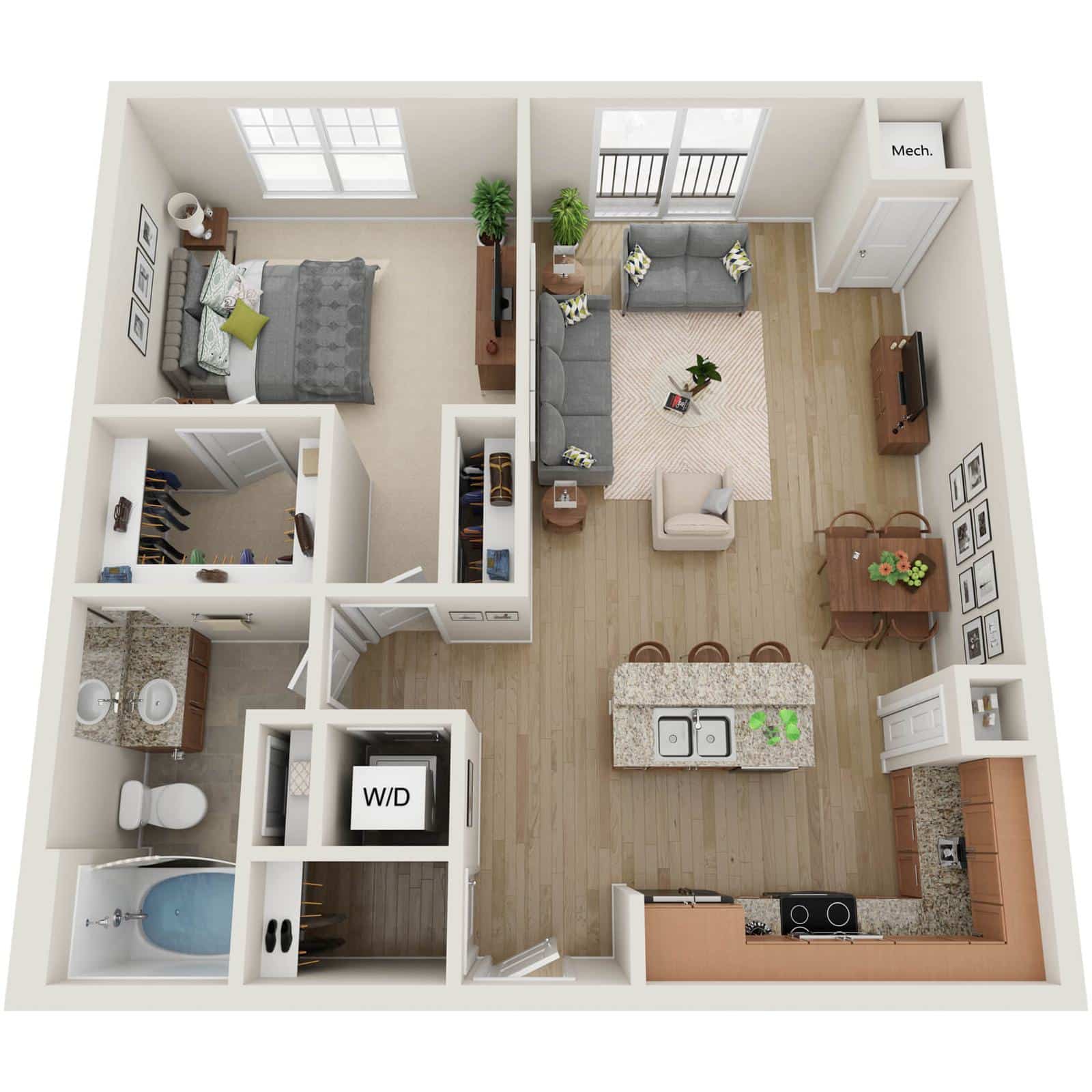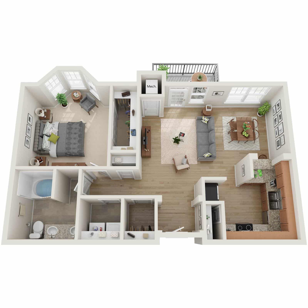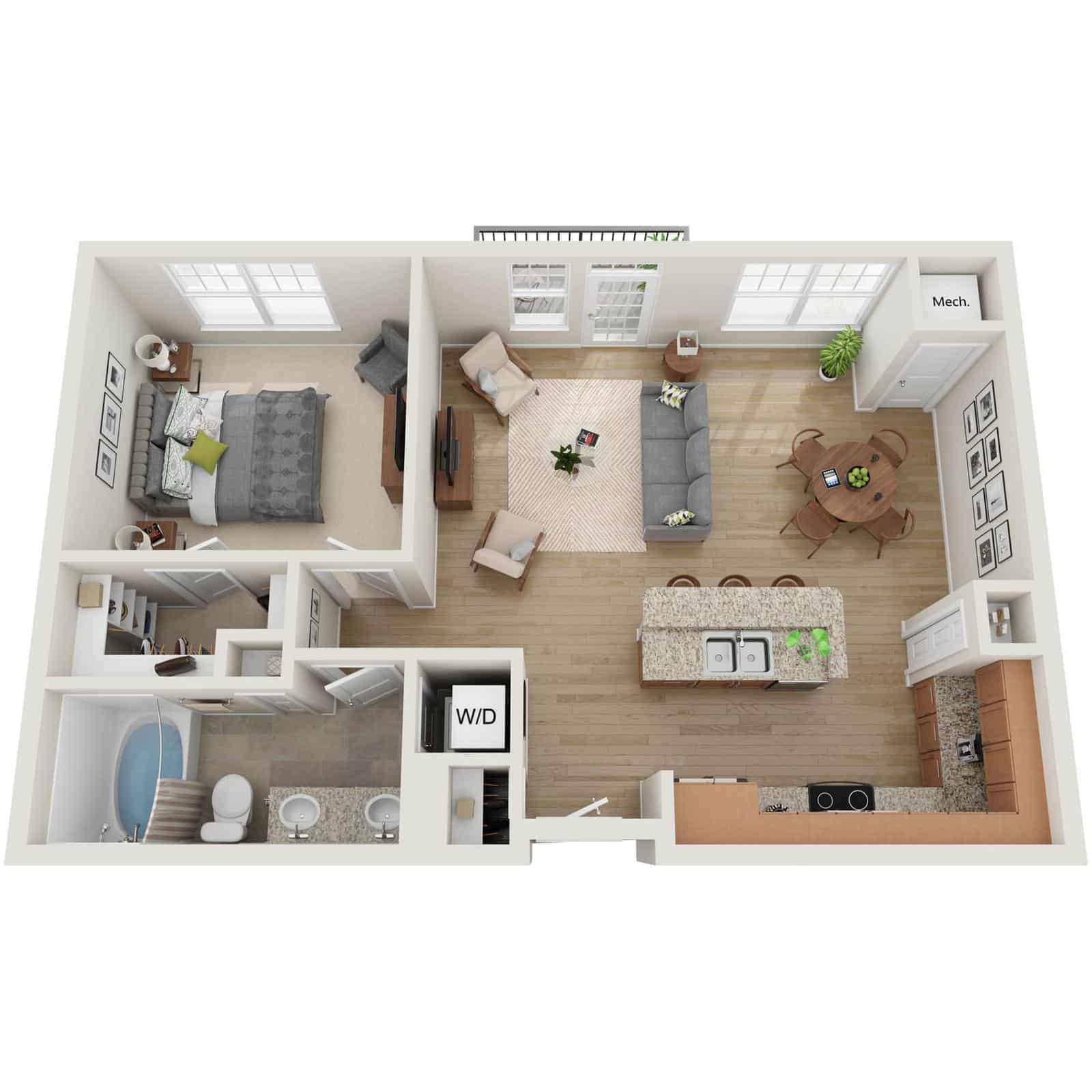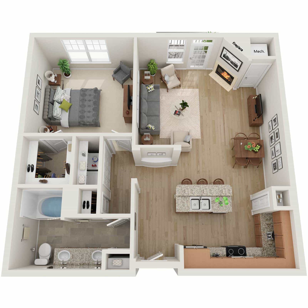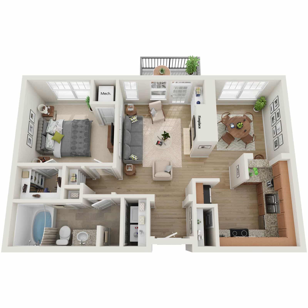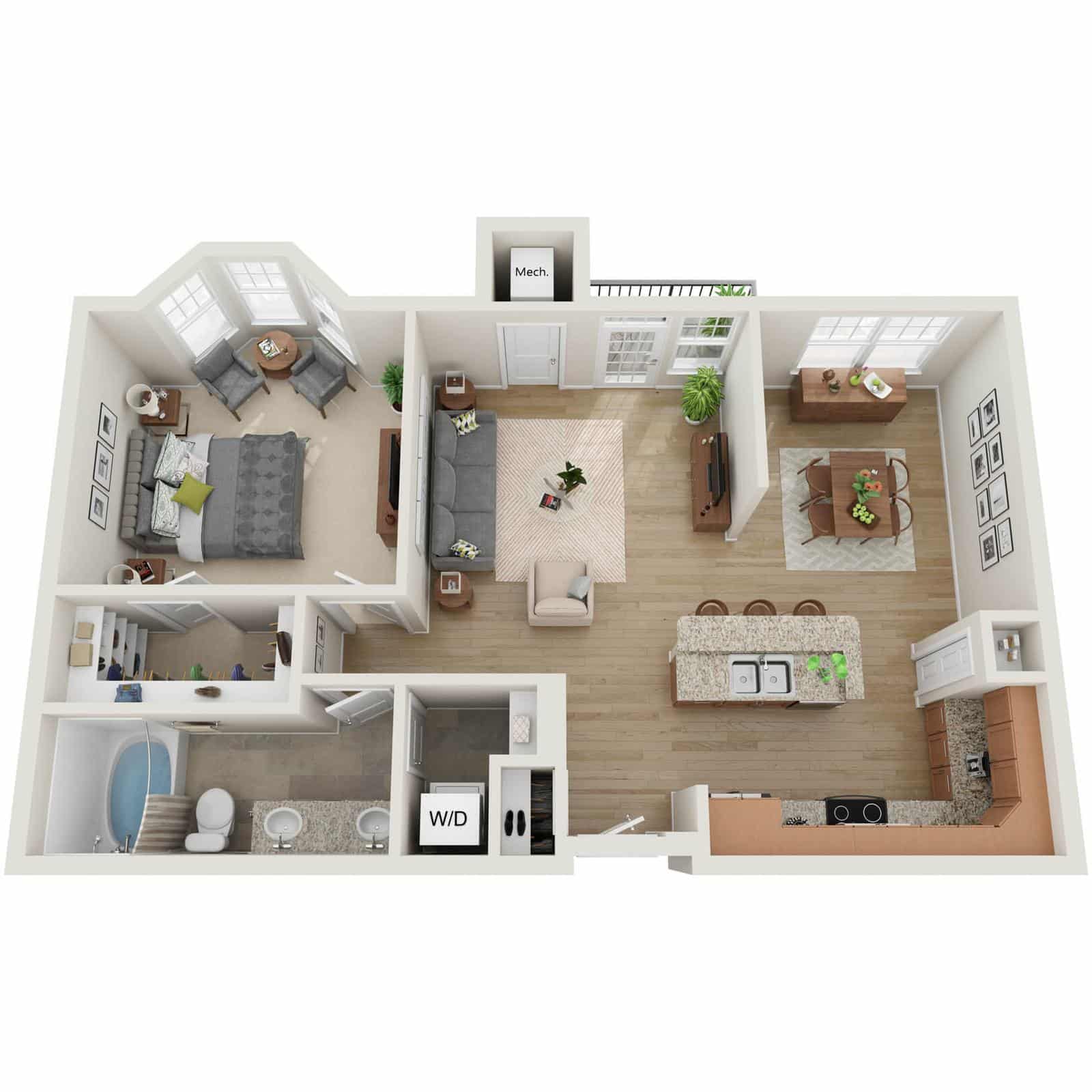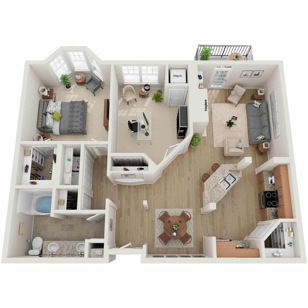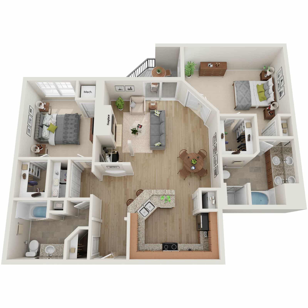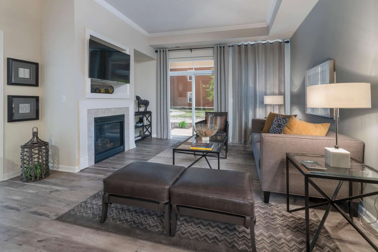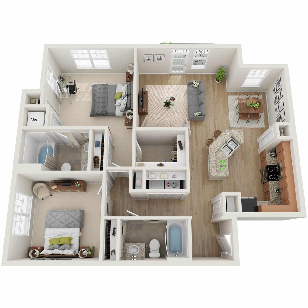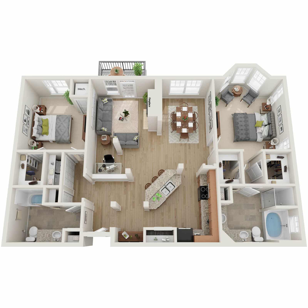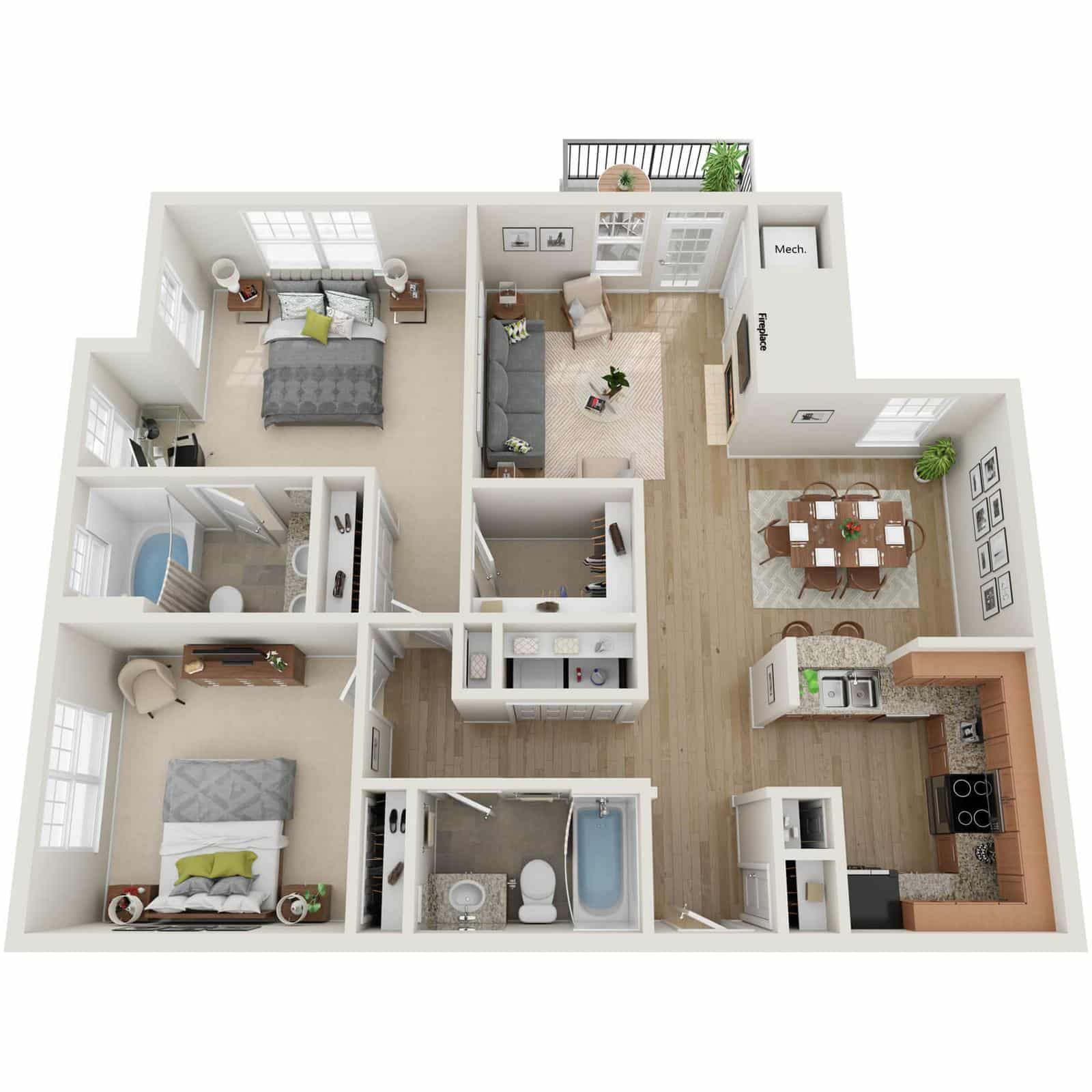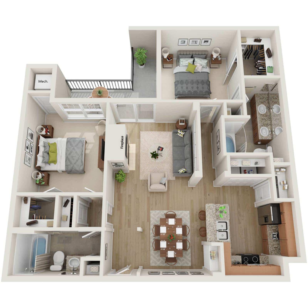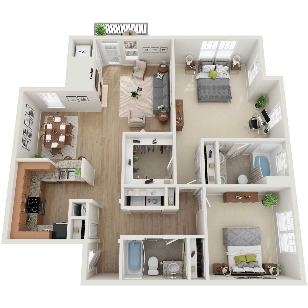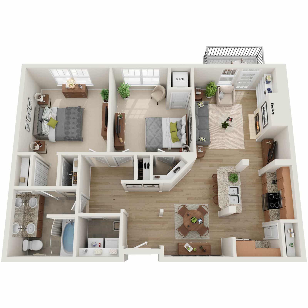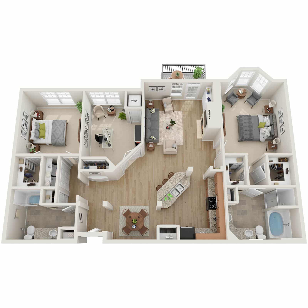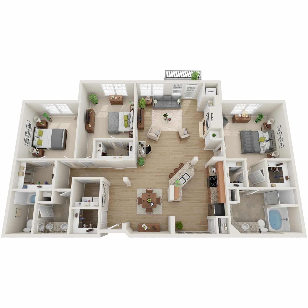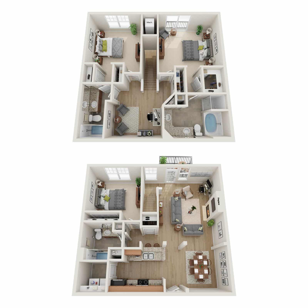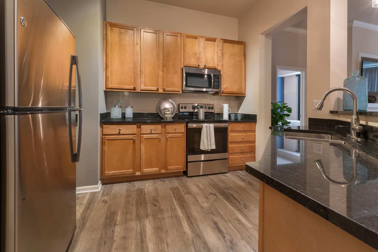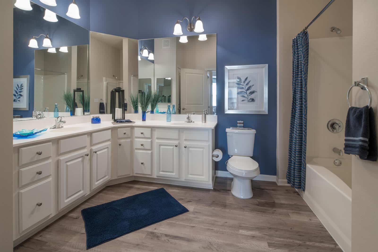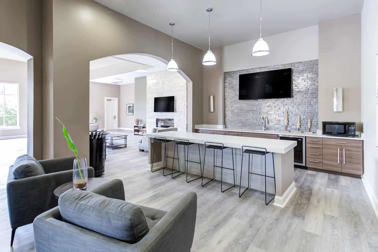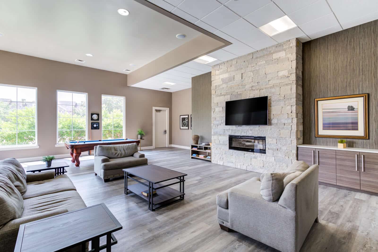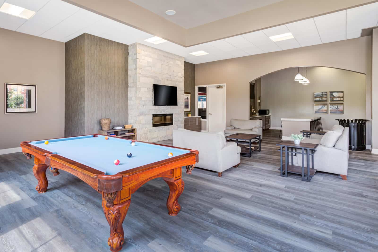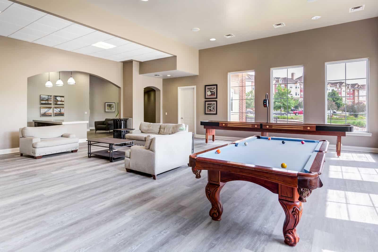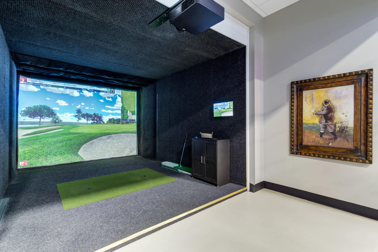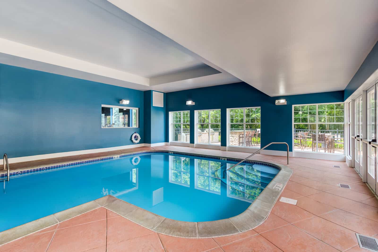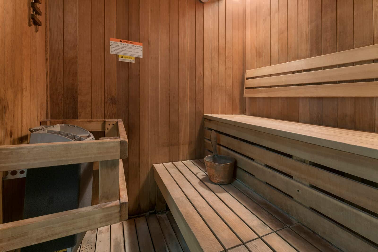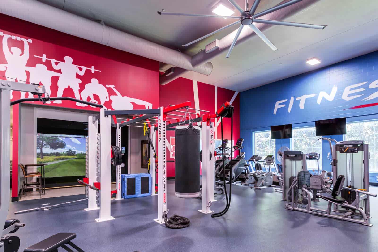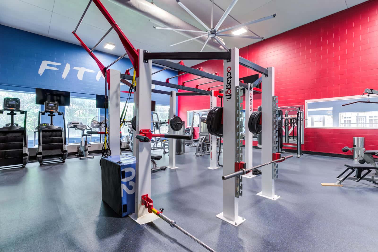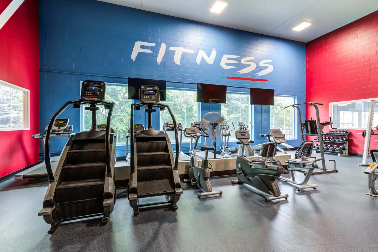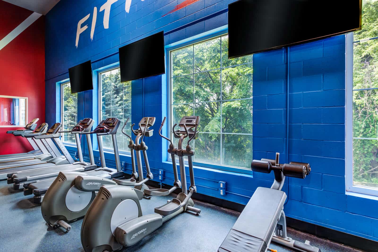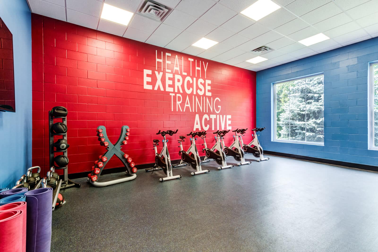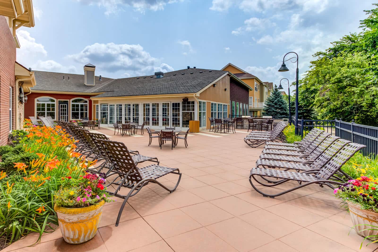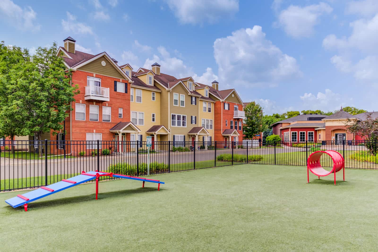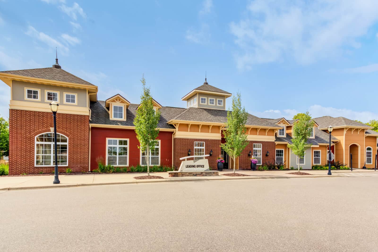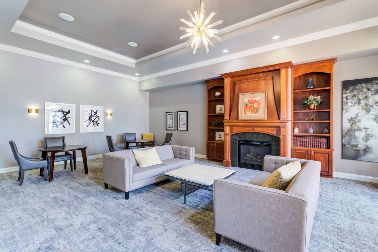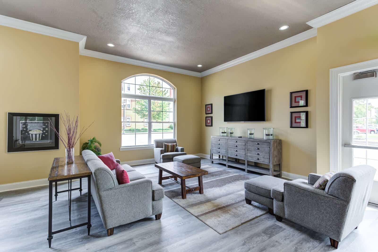City Walk at Woodbury
Luxury Apartments in Woodbury, MN
Discover modern convenience and timeless design at City Walk at Woodbury Apartments
Call or Text
ABOUT US
Chic design. Modern comfort. Upscale living in Woodbury.
Premier location. Chic, stylish floor plans. Upscale resort-style amenities. You get all this and so much more at City Walk at Woodbury. Located in the heart of Woodbury, City Walk at Woodbury is a pet-friendly apartment community featuring a unique blend of downtown energy and timeless style that provides a one-of-a-kind lifestyle redefining luxury living in MSP.
City Walk at Woodbury features a variety of modern one-, two-, and three-bedroom apartment homes designed with an aesthetic and energy all their own. Each of our apartments in Woodbury are appointed with designer finishes such as chef-inspired kitchens, elegant granite countertops, and luxury plank flooring, providing a space that is stylish and functional.
Our residents also enjoy a wide array of country club-inspired amenities, each intentionally crafted to promote wellness and relaxation. Whether it’s working on your swing in the indoor golf simulator, taking a dip in the resort-style indoor pool, or turning up the heat in the private sauna, City Walk caters to the lifestyle you desire and deserve.
Discover a new take on modern apartment living. Come home to City Walk at Woodbury today.


Floor Plans & Prices
Find the perfect home for you.
SELECT FLOOR PLAN TYPE
Floor plans are artist’s renderings. All dimensions are approximate. Actual product and specifications may vary in dimension and detail. Not all features are available in every apartment. Prices and availability are subject to change. Click here to view all leasing fees.
Use this for button triggers in code references. Keep invisible.
Request Service
We're here to help
For the fastest service, you can submit a service request via the Apartment Assistant mobile app.

BY PHONE
You can also contact the front office directly during business hours at (651) 371-9592
FOR EMERGENCIES
If you have a maintenance emergency, please call the emergency line 24 hours a day at (651) 888-8775 If prompted, leave a voicemail with your name, telephone number, building and apartment number; a service technician will respond right away.
OUR NEIGHBORHOOD
Livability. Walkability. Luxury living in Woodbury.
Living at City Walk at Woodbury means having the best of Woodbury and the Twin Cities at your fingertips. With a unique combination of neighborhood serenity and city walkability, City Walk offers a one-of-a-kind setting for upscale apartment living. Grab a cup of coffee at Dunn Brothers Coffee or a healthy smoothie at the Nutrition Cave. Explore the local flavor at spots like Lakes Tavern & Grill and the Tamarack Tap Room. Or take in the scenic beauty Tamarak Nature Preserve and nearby Lake Elmo. Your options are nearly endless.
Our premier location just off of I-94 makes it easy to get anywhere in the MSP area including nearby major employers 3M and HealthEast. Our apartments in Woodbury are also located in the award-winning Stillwater Public School District (School District #834), featuring some of the best elementary, middle, and high schools in the state. Discover life surrounded by the best Woodbury has to offer at City Walk.
PHOTO GALLERY
Take a look around.
Picture yourself here. Discover the modern floor plans and upscale amenities offered at our beautiful apartments in Woodbury.
Amenities
Elevate your lifestyle.
Chef-inspired kitchens, cozy fireplaces, and elegant plank flooring throughout are just a few of the upscale amenities you will find in our luxury Woodbury apartments. City Walk offers additional high-end finishes such as granite countertops, spacious walk-in closets, and stainless-steel appliances. Our apartments in Woodbury also feature a selection of community amenities designed to elevate your lifestyle. Enjoy a game of billiards or watch the big game in our modern, resident-exclusive clubhouse. Escape to the indoor resort-style pool, complete with private sauna. Stay fit and healthy on your schedule in the 24-hour state-of-the-art fitness center complete with cross-fit equipment and indoor golf simulator. Discover upscale resort-style living the way it was intended. Come home to City Walk at Woodbury Apartments today.
Unit Amenities
- Spacious open-concept floor plans
- Granite countertops
- Elegant wood flooring
- Airy 9' ceilings
- Upgraded kitchens with stainless steel appliances
- Built-in bookshelves
- Spacious living areas
- Fireplaces available
- Oversized bedrooms with large windows
- Spacious bathrooms with designer finishes
- Private patios/balconies available
Community Amenities
- Award-winning Stillwater Public School District (School District #834)
- Indoor swimming pool and hot tubs
- Fitness center with yoga studio
- On-site dog park
- Personal EV charging stations (Tesla compatible)
- Indoor Golf simulator
- Sauna
- Game room with big screen, billiards, shuffleboard
- Kids Play Room
- Beautifully landscaped courtyards
- Clubroom with full kitchen
- Outdoor sundeck with fireplace
- Business center with computers, printer, and WiFi
- Bicycle storage
- Playground
Community Amenities
- Award-winning Stillwater Public School District (School District #834)
- Indoor swimming pool and hot tubs
- Fitness center with yoga studio
- On-site dog park
- Personal EV charging stations (Tesla compatible)
- Indoor Golf simulator
- Sauna
- Game room with big screen, billiards, shuffleboard
- Kids Play Room
- Beautifully landscaped courtyards
- Clubroom with full kitchen
- Outdoor sundeck with fireplace
- Business center with computers, printer, and WiFi
- Bicycle storage
- Playground
Unit Amenities
- Spacious open-concept floor plans
- Granite countertops
- Elegant wood flooring
- Airy 9' ceilings
- Upgraded kitchens with stainless steel appliances
- Built-in bookshelves
- Spacious living areas
- Fireplaces available
- Oversized bedrooms with large windows
- Spacious bathrooms with designer finishes
- Private patios/balconies available
THE LIFESTYLE BLOG
Your City. Your Life.
Discover Nature’s Charm Around Our Woodbury Apartments
At City Walk at Woodbury, our community has vibrant, active lifestyles, supported by the wide array of amenities our Woodbury apartments provide. Featuring an
Explore Family Fun at Como Park Zoo & Conservatory
Searching for an ideal family residence? Wondering if our Woodbury apartments can comfortably accommodate your two children and beloved pet? The answer is a
Discover Top Breweries near Our Woodbury Apartments
In the modern hustle and bustle, let’s take a moment to toast to the finer things in life – like exceptional craft beer. For
Discover Local Pumpkin Patches & Cider Mills Perfect for Family Fun
The autumn season brings with it many joys – the cool, crisp air, cozy sweatshirts and beanies, delicious comfort foods, and a plethora of
Discover Dog-Friendly Adventures Near Our Woodbury Apartments
Our Woodbury luxury apartments aren’t just pet-friendly—they’re nestled within a community brimming with spots that welcome your furry friends with open arms. Whether you’re
Discover Local Entertainment and Thrills Around the Woodbury Area
Despite the evolved ways we connect and engage with one another, the quest for enjoyment with friends & family remains unchanged. From invigorating exercise
Upcoming Woodbury Area Holiday Celebrations to Enjoy
As the air becomes crisp and the landscape is painted with fall colors, we’re reminded that the holiday season is swiftly approaching. For those
Exciting Family-focused Indoor Fun for the Cooler Seasons in Woodbury
As the warm weather fades and summer’s outdoor adventures wind down, the excitement doesn’t have to cool off. Lucky for residents of our Woodbury
Exploring Educational Excellence in School District 834 Near Our Woodbury Apartments
Deciding on a new home involves numerous considerations, particularly for families. Important questions like the safety of the neighborhood, the quality of the local
LIMITED TIME OFFER
Spring into Savings! SAVE $2,400 on the largest floor plans in Woodbury! Must apply by 5/31!


